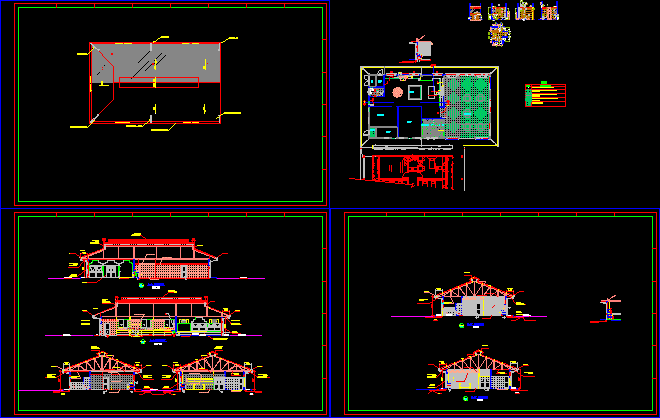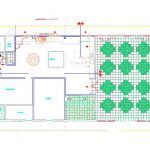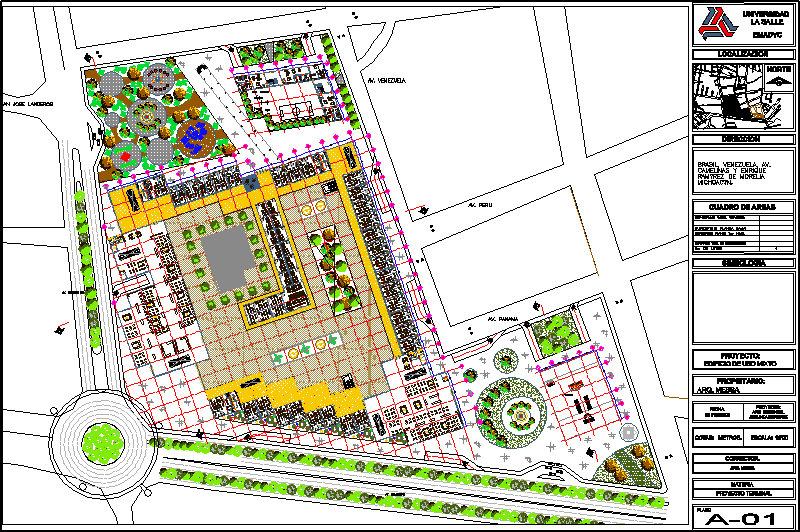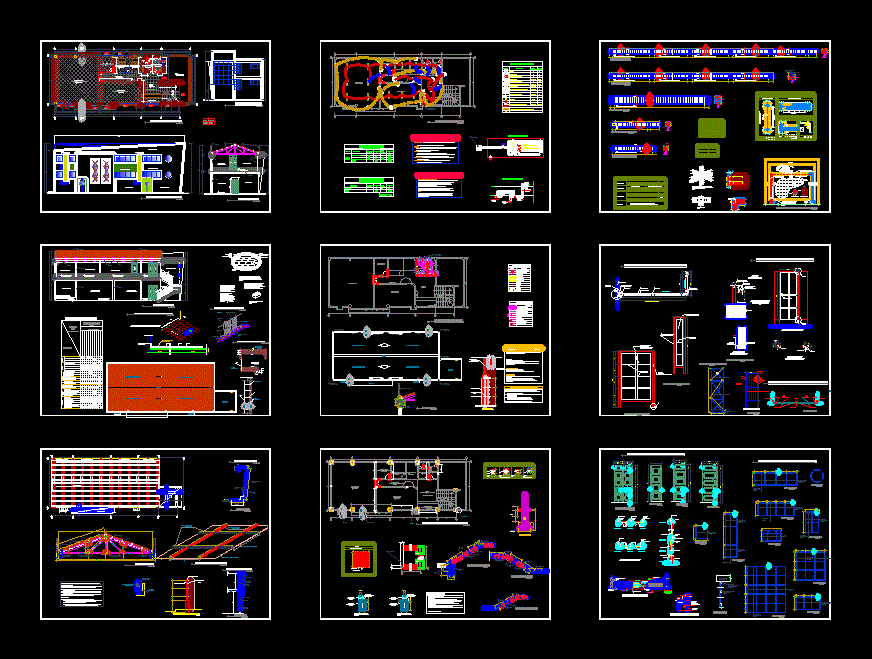Geriatrical Home, Old Age home, Senior Care Center or Elderly Care Center 2D DWG Plan for AutoCAD
ADVERTISEMENT

ADVERTISEMENT
Plan, Elevation and Sectional view of geriatric home. It is also referred as senior care center or elderly care center. It has 4 cad files one showing plan view of single with complete constructional details like roof panels, ducting, rain water ducts etc. In other plan laundry, kitchen and rest room area were clearly mentioned. All the rooms flooring details like type and size of ceramics is also mentioned. Another cad file shows the complete construction details of restroom or toilet. The foot print area of single home is close to 330 sq. meters.
| Language | English |
| Drawing Type | Plan |
| Category | Hospital & Health Centres |
| Additional Screenshots |
  |
| File Type | dwg |
| Materials | Aluminum, Concrete, Glass, Masonry, Moulding, Plastic, Steel, Wood, Other |
| Measurement Units | Metric |
| Footprint Area | 250 - 499 m² (2691.0 - 5371.2 ft²) |
| Building Features | A/C |
| Tags | autocad, DWG, elevations, geriatric |








