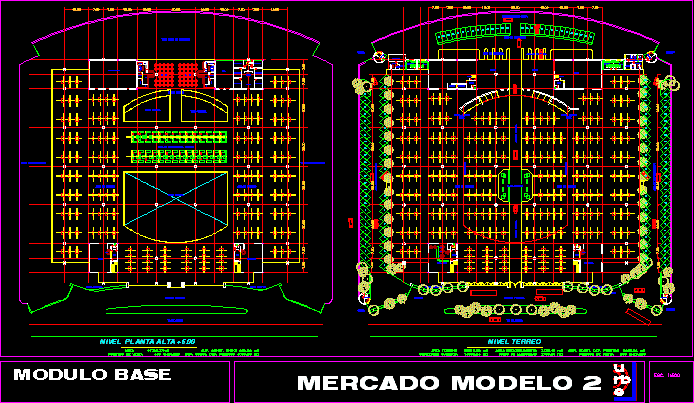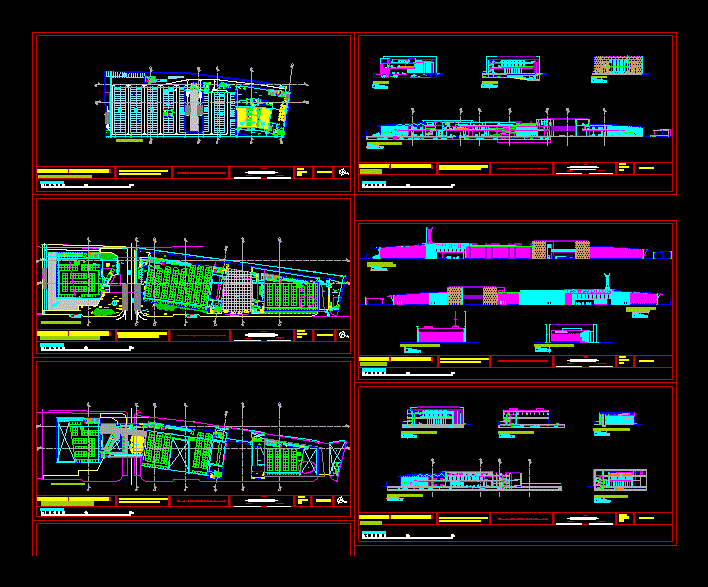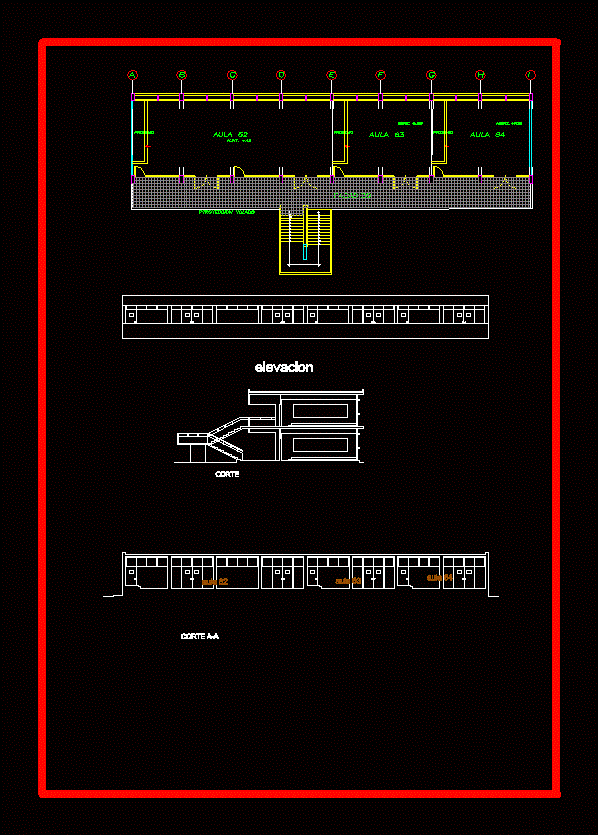Gerontological Center 2D DWG Plan for AutoCAD
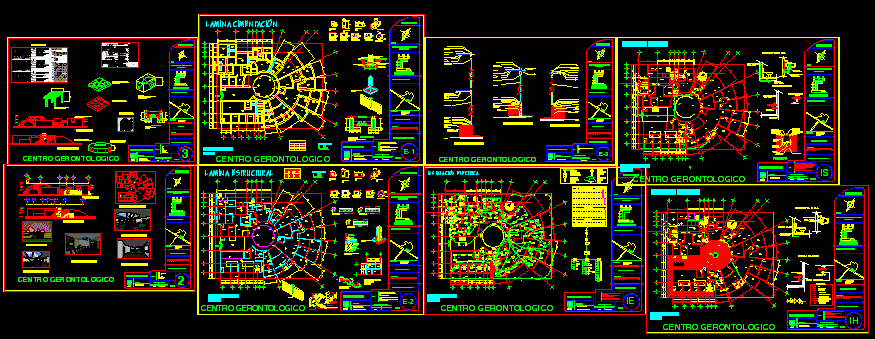
Plan, elevation and sectional views of gerontological center. It is also called as gerontological nursing. This cad files shows the 9 drawings in same file. First drawing shows the rooms with accessories. Second drawing shows the side and elevation view. Third drawing shows the 3d individual perspective views and side view. Fourth and fifth drawing shows the complete plan without accessories. Sixth drawing shows the sectional views of facade. Seventh drawing shows the pipe line details. Eighth drawing shows the wiring details. Ninth drawing shows the construction materials details. It has garden, psychological consultant, geriatric consultation, physiotherapy, board room, waiting room, reading room, diabetes room, cafeteria, bicycle area, injection cubicle. It shows the some quotes. It has the complete construction details of gerontological center. The foot print areas of the plan is close to 1850 square meters.
| Language | Spanish |
| Drawing Type | Plan |
| Category | Hospital & Health Centres |
| Additional Screenshots |
  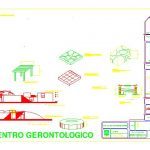 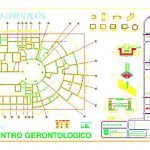 |
| File Type | dwg |
| Materials | Aluminum, Concrete, Glass, Masonry, Moulding, Plastic, Steel, Wood, Other |
| Measurement Units | Metric |
| Footprint Area | 1000 - 2499 m² (10763.9 - 26899.0 ft²) |
| Building Features | A/C, Garden / Park |
| Tags | asylum, autocad, DWG, geriatric, residence, waiting room |



