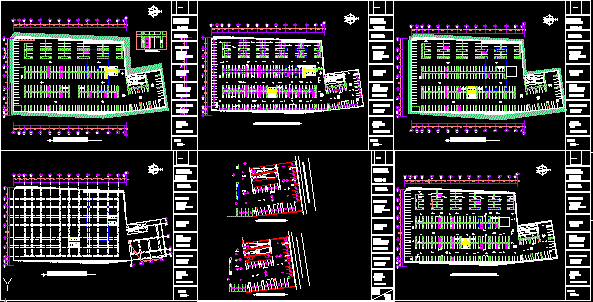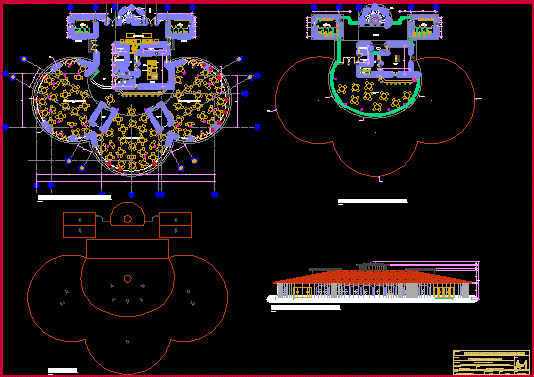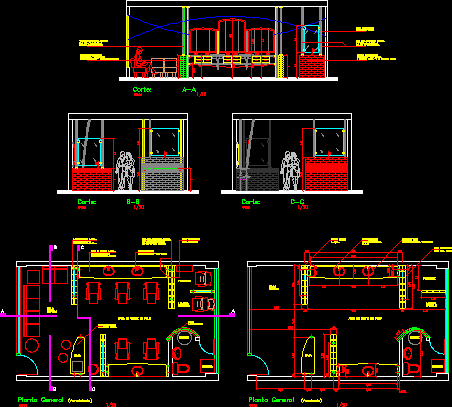Gimnasium Project DWG Full Project for AutoCAD
ADVERTISEMENT

ADVERTISEMENT
Gimnasium Project – Plants – Secions – Elevations
Drawing labels, details, and other text information extracted from the CAD file (Translated from Spanish):
plant offices and court a – a, wood partition, competition area, practice area, meeting room, offices, locker room, men’s restrooms, ladies’ restrooms, xxxx, t. leaves, sheet :, series :, code :, general plant ,, scale :, sheet no., inst. electrical: inst. sanitary :, f. lev., others, fernando guerrero, nom. of file :, drawing :, alejandro lobo, structure :, architect :, ing. Luis Felipe Fargier, project: content :, f. rev., inst. mechanical:, date:, revised:, dome halteras – stadium lourdes, division of physical resources, general direction of planning and development, f a c h a d s, court b – b and location, roof plant, heater
Raw text data extracted from CAD file:
| Language | Spanish |
| Drawing Type | Full Project |
| Category | Entertainment, Leisure & Sports |
| Additional Screenshots |
 |
| File Type | dwg |
| Materials | Wood, Other |
| Measurement Units | Metric |
| Footprint Area | |
| Building Features | |
| Tags | autocad, court, DWG, elevations, feld, field, full, gimnasium, plants, Project, projekt, projet de stade, projeto do estádio, stadion, stadium project |








