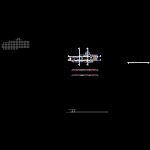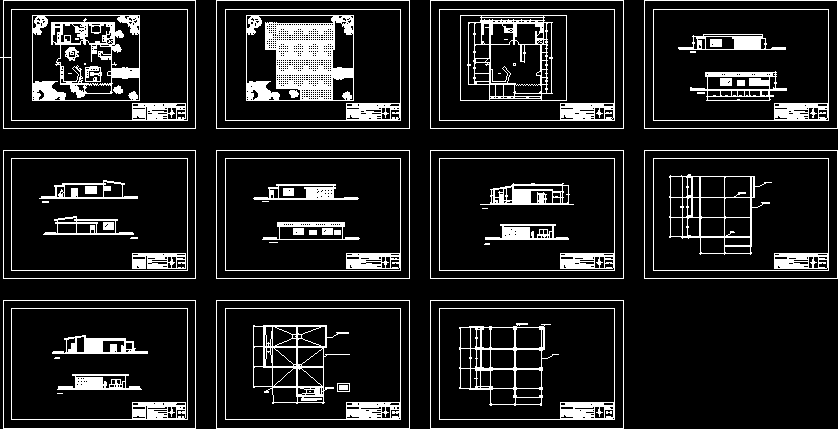Gives Bus Terminal 3D DWG Model for AutoCAD

Design of a bus terminal; It comprises ground; courts; facades; 3d skp and renders
Drawing labels, details, and other text information extracted from the CAD file (Translated from Spanish):
scale:, date:, student:, contains:, sheet :, f.a.u, subject:, end of career workshop, land terminal – canton vinces, facades, isaac antonio pita merejildo, indicated, msc. arq xavier gallo galarza, university, guayaquil, cuts, cut a-a ‘, scale, sheet:, indicated, scale:, general plant, plans :, teacher :, msc. arq Xavier Gallo galarza, student:, gymnastics, f cult, plant, local, food, ticket office, waiting for buses, area, administrative, anchor, island, food court, ss hh-h, ss hh-m, winery, salon of meetings, administration, secretary, accounting, file, passenger income, departure of passenger, income – exit, chief of operations, resources h., chief financial, cafeteria, reception, nursing, cell, util, attention, ATMs, cto . machine, rear facade, front facade, cut b-b ‘, cut c-c’, cut d-d ‘
Raw text data extracted from CAD file:
| Language | Spanish |
| Drawing Type | Model |
| Category | Transportation & Parking |
| Additional Screenshots |
  |
| File Type | dwg |
| Materials | Other |
| Measurement Units | Metric |
| Footprint Area | |
| Building Features | Deck / Patio |
| Tags | autocad, bus, comprises, courts, Design, DWG, facades, ground, model, renders, skp, terminal |








