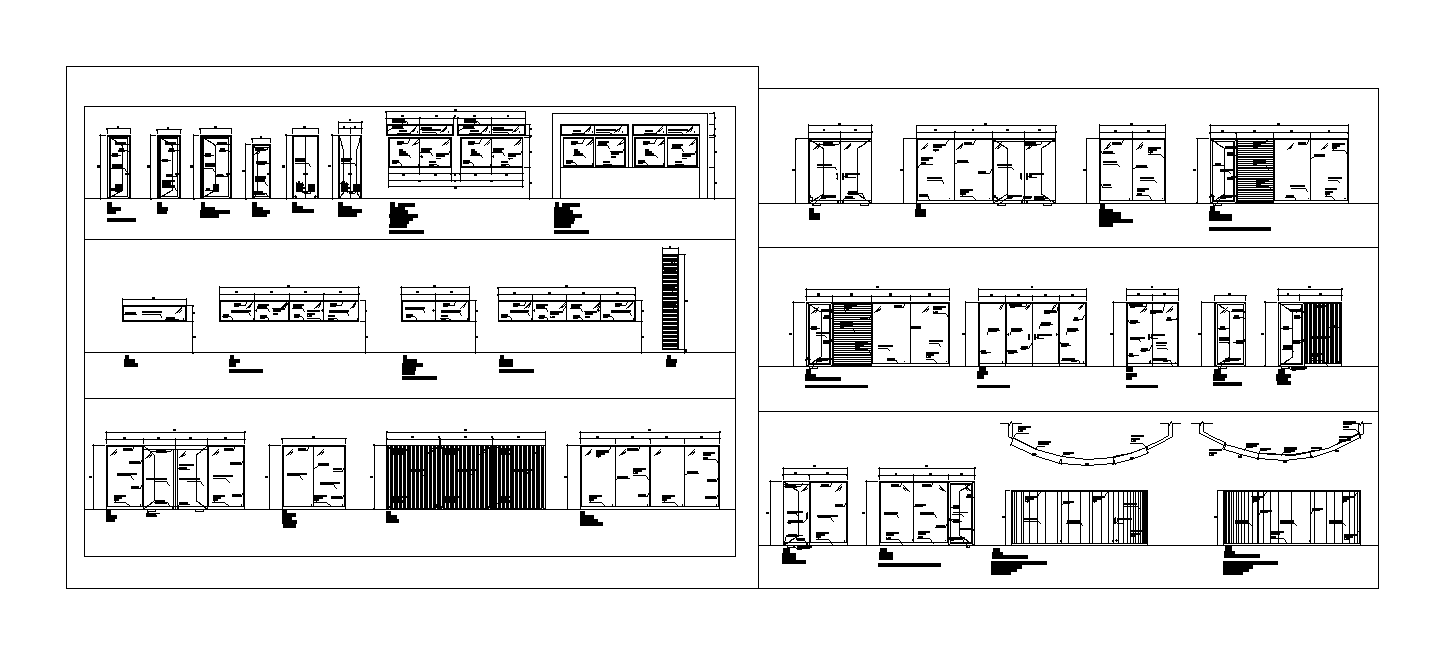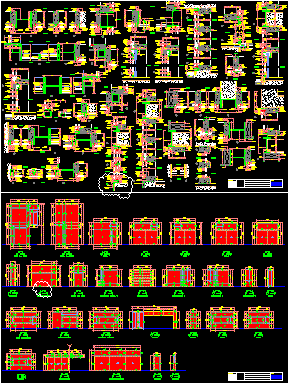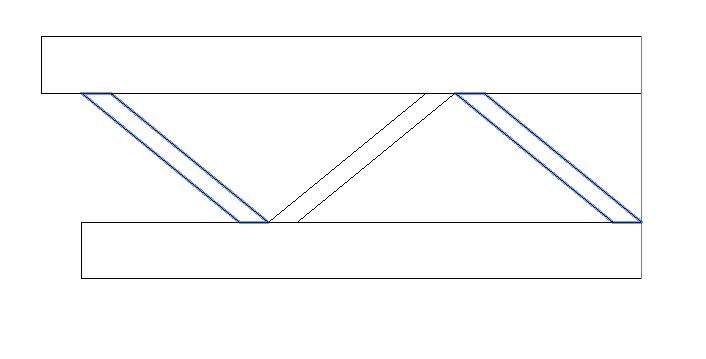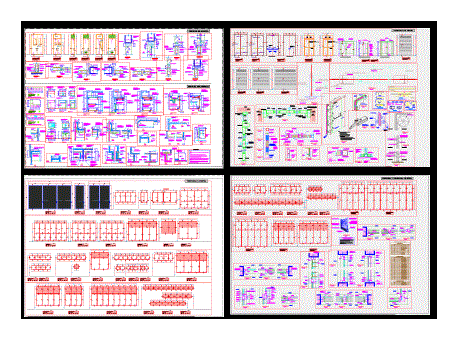Glass Aluminium Joinery DWG Detail for AutoCAD
ADVERTISEMENT

ADVERTISEMENT
Contains details of doors and windows
Drawing labels, details, and other text information extracted from the CAD file (Translated from Spanish):
silicone union, entrance, reception, corridor, legal, meeting room, computer, box, bottom skirting, jonquil, frame, lock, handle type, screw barrel, silicone union, serax floor hydraulic brake, upper zocalo, sheet metal floor, floor serax, brake hifraulico, ss.hh., vault, ss.hh. disabled, office runner, shower ss.hh, management file, plywood sheet plated on aluminum plate, grid, colorless silicone, colorless silicon, horiz. top mobile, mobile jamb, enaganche, ashlar double rail, double head rail, tempered glass, leg, computer, curved glass standard miyasato, management, handle type, tubular aluminum, natural color, management, nova system – diffuse, diffuse, room boards, ss.hh. gentlemen, ss.hh. ladies
Raw text data extracted from CAD file:
| Language | Spanish |
| Drawing Type | Detail |
| Category | Doors & Windows |
| Additional Screenshots |
 |
| File Type | dwg |
| Materials | Aluminum, Glass, Wood, Other |
| Measurement Units | Metric |
| Footprint Area | |
| Building Features | |
| Tags | aluminium, autocad, Construction detail, DETAIL, details, doors, DWG, glass, joinery, windows |








