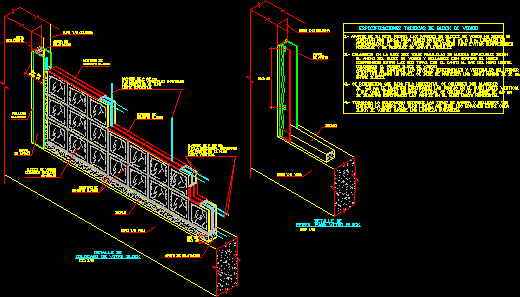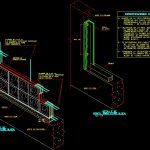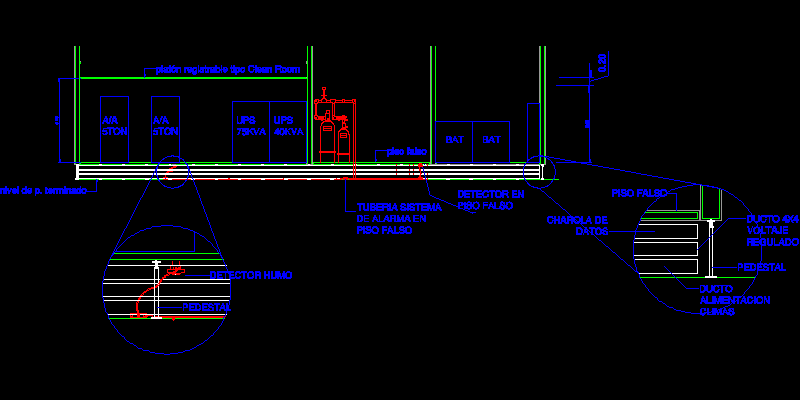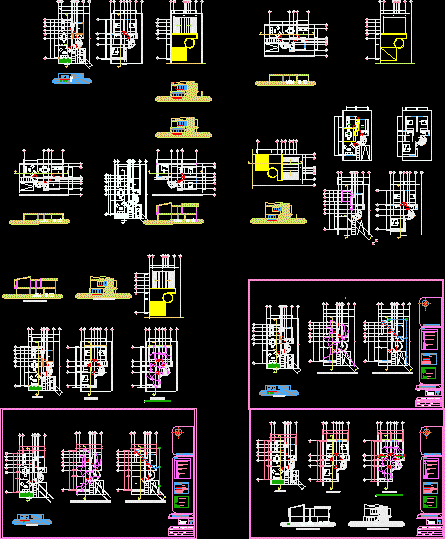Glass Block Partition DWG Detail for AutoCAD

Detail glass block partition – Isometric view
Drawing labels, details, and other text information extracted from the CAD file (Translated from Spanish):
max., placed in vitro block, esc .:, detail of, glass blocks oceanic colorless, plinth, dilatation, min. max., support, elastic, dilatation, sliding, mm wire. vertical columns embedded the tips in the horizontal boundary wall, mm wire. horizontal row embedded the tips in the vertical boundary wall, white cement, min. max., column, beam, support, max., profile for vitro block, esc .:, detail of, column, plinth, beam, apart from its weight the walls of glass blocks should not, bear more load. for walls greater than m. linear is, recommended the use of expansion joints to avoid compressions, forced lateral support profiles., place two parallel strips of wood at the base, spaced according to, the width of the glass block fill the hole with mortar, included between the two strips. with the song flush with the wall, place the first block of glass., Be sure to keep the vertical horizontal levels of the first, block using a level. a minimum joint of mm must be maintained., between blocks., It is recommended that each horizontal row be placed two wires, of mm. of diameter embedding the tips in the vertical boundary wall, that each third vertical column is placed a mm wire., of diameter embedding the tips in the horizontal boundary wall., Once the placement is complete, remove the wooden strips fill with, mortar the wall slot as well as the spaces between each, block of glass. do a thorough cleaning., Technical specifications of glass block
Raw text data extracted from CAD file:
| Language | Spanish |
| Drawing Type | Detail |
| Category | Construction Details & Systems |
| Additional Screenshots |
 |
| File Type | dwg |
| Materials | Glass, Wood |
| Measurement Units | |
| Footprint Area | |
| Building Features | |
| Tags | autocad, block, brick walls, constructive details, DETAIL, DWG, glass, isometric, mur de briques, panel, parede de tijolos, partition, partition wall, View, ziegelmauer |








