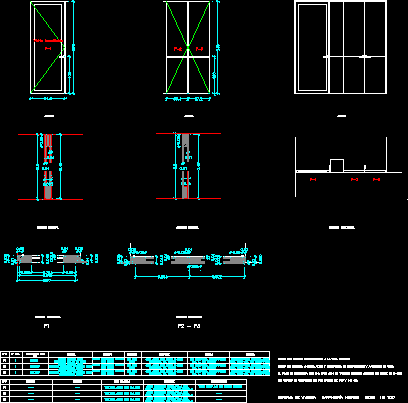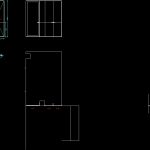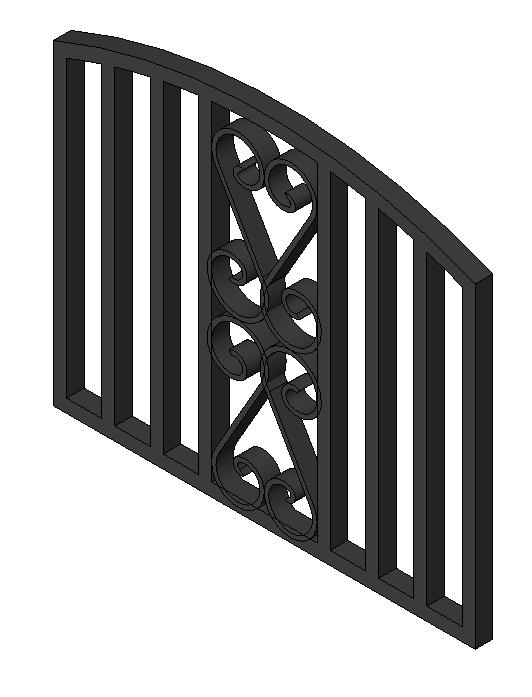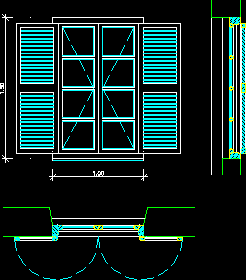Glass Door – Details DWG Detail for AutoCAD
ADVERTISEMENT

ADVERTISEMENT
Glass Door – Details
Drawing labels, details, and other text information extracted from the CAD file (Translated from Spanish):
translucent glass, one leaf, opening, solid oak squares, cms, horizontal section, type, sheet dimensions, nº units, solid oak frames, three hands, satin polyurethane varnish, material, finish, vertical section, stainless steel pba. flat rosettes, handle, vaiven, latch, pernio kss standard series, steel, hinge, elevation, housing reform interior carpentry, all measures: width, height and thickness, will be checked and adjusted on site, all elevations correspond to the view exterior, veneered in oak, complements, keyhole, floor stop, condemnation, cylinder, keyhole game pba a. stainless
Raw text data extracted from CAD file:
| Language | Spanish |
| Drawing Type | Detail |
| Category | Doors & Windows |
| Additional Screenshots |
 |
| File Type | dwg |
| Materials | Glass, Steel, Other |
| Measurement Units | Metric |
| Footprint Area | |
| Building Features | |
| Tags | autocad, DETAIL, details, door, DWG, glass |








