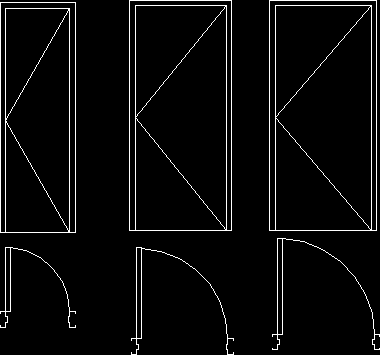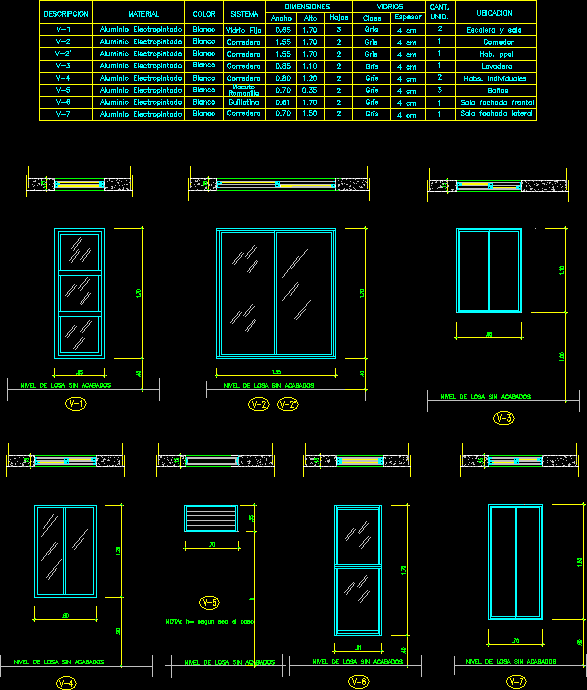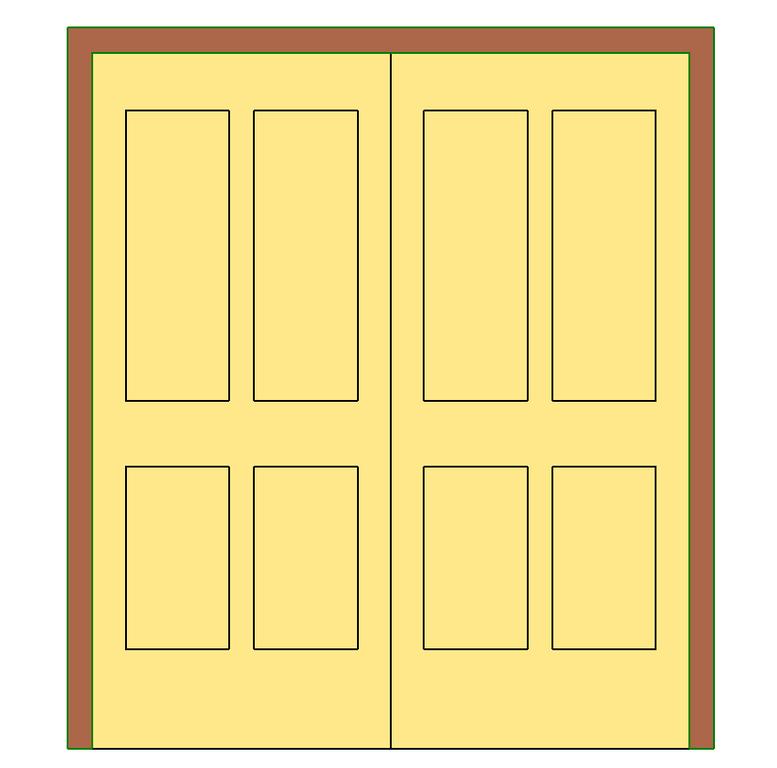Glass – Facade Detail DWG Detail for AutoCAD
ADVERTISEMENT
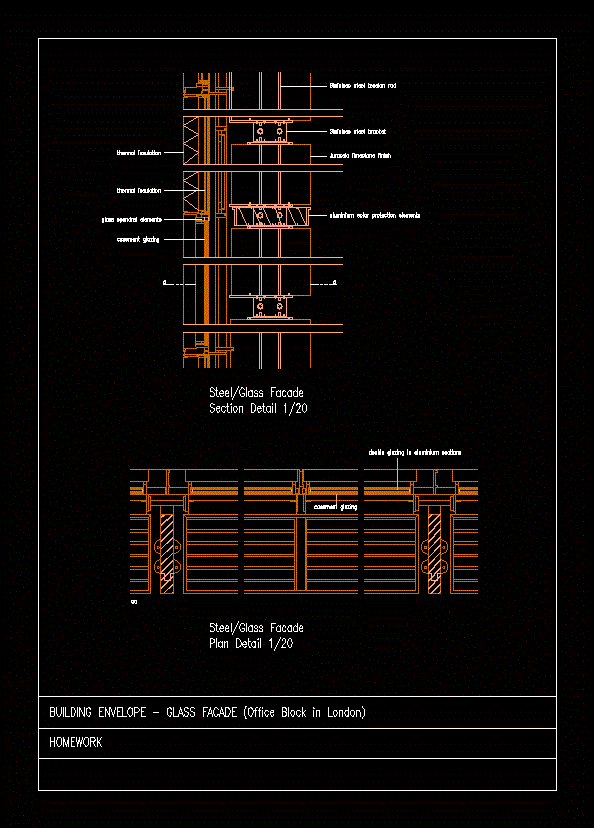
ADVERTISEMENT
Details – specifications – sizing – Construction cuts
Drawing labels, details, and other text information extracted from the CAD file:
thermal insulation, stainless steel tension rod, stainless steel bracket, jurassic limestone finish, aluminium solar protection elements, glass spandrel elements, casement glazing, double glazing in aluminium sections, homework
Raw text data extracted from CAD file:
| Language | English |
| Drawing Type | Detail |
| Category | Doors & Windows |
| Additional Screenshots |
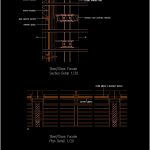 |
| File Type | dwg |
| Materials | Glass, Steel, Other |
| Measurement Units | Metric |
| Footprint Area | |
| Building Features | |
| Tags | autocad, construction, cuts, DETAIL, details, DWG, facade, glass, sizing, specifications |



