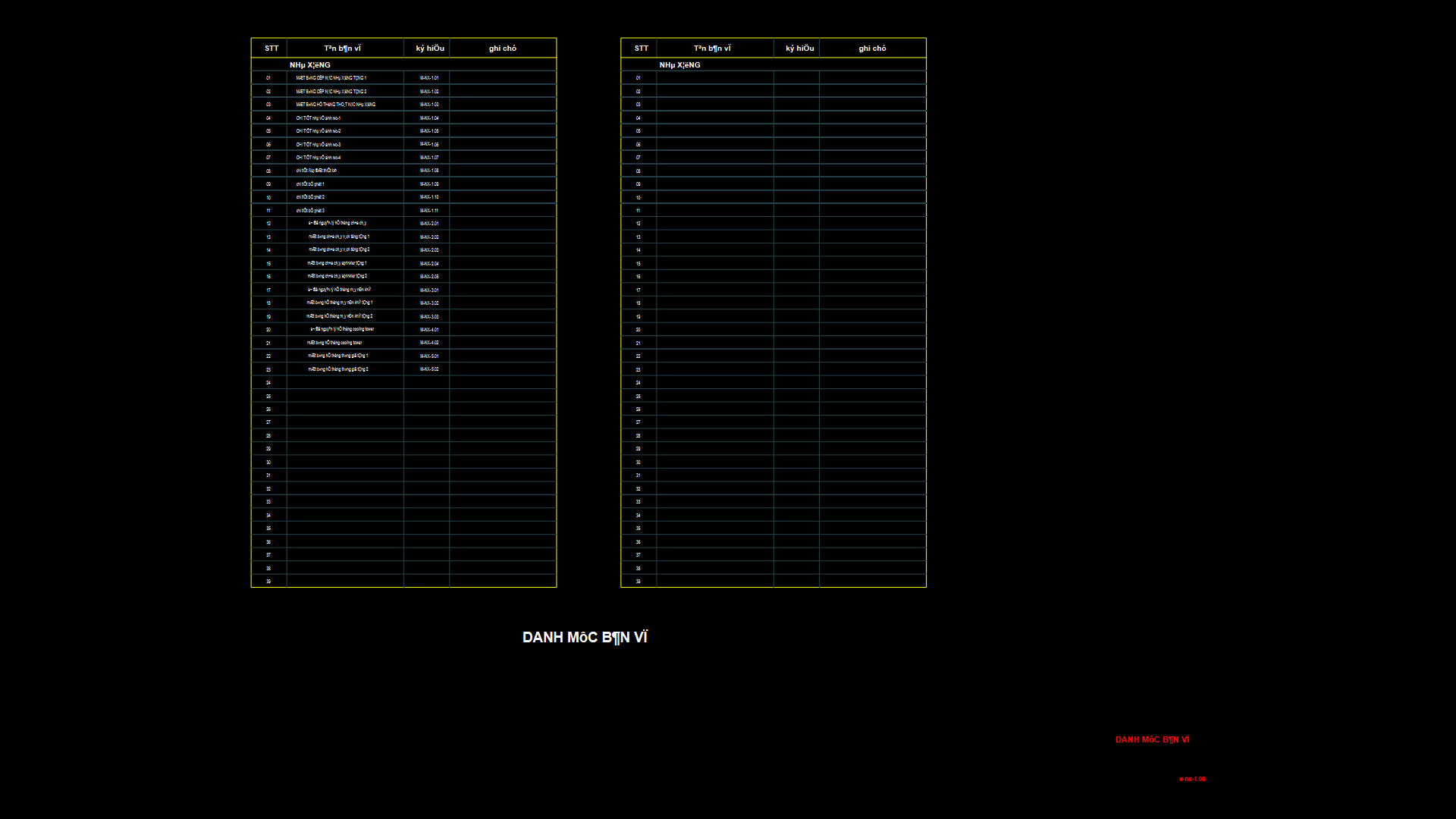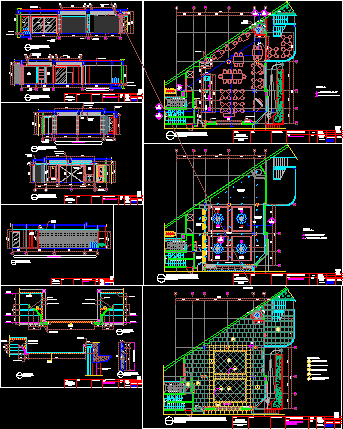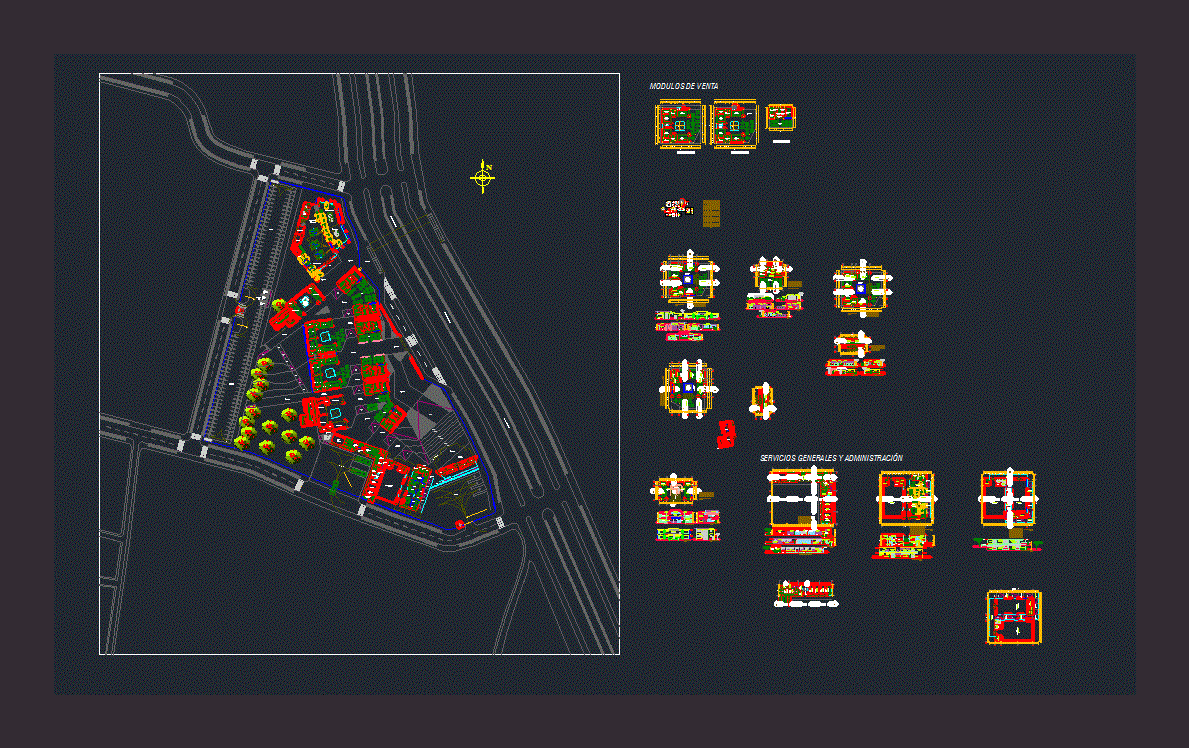Glass Factory DWG Elevation for AutoCAD
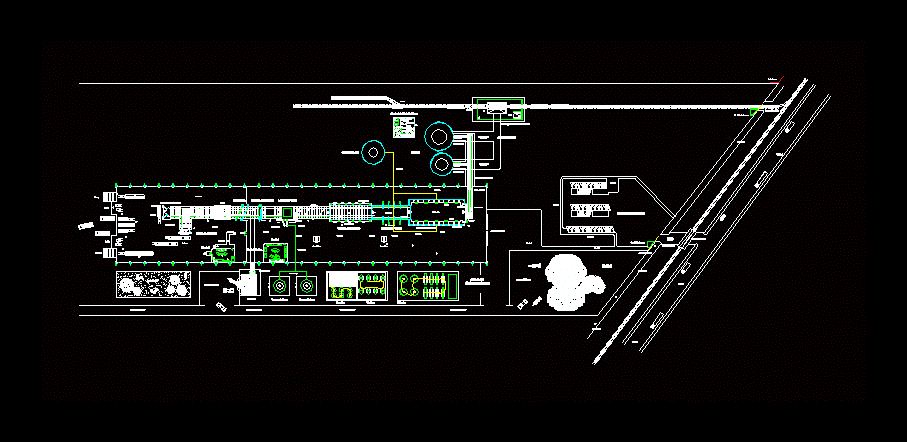
Plant architectural and elevation of a factory producing glass
Drawing labels, details, and other text information extracted from the CAD file (Translated from Spanish):
foundry furnace, main access, feeder, molten glass, boilers, furnace structure, circulation, feeder belt, mechanical arm, float chamber, production limit, melted tin, process, melt mix, control devices, separation stage, recosido camera, rollers, aisle, access ladder, drawing, cooling, solidification, washing chamber, washing glass, access to cutting area, water supply, drain grid, inspection, cutting line, defect scanning, cutters, hopper, product exit, silos, storage, unloading of raw material, control, rail, chimney, raw material control, basement access, waiting room, toilets, access, diversion, underground, material unloading, material entry , gas outlet, substations, electric, turbines, batteries, water tank, water pipe, food, vehicular circulation, maneuver yard, cullet, maneuvering area, trailers, a area, ramp, bay, container, forklift, underground band, green area, parking, vehicular access, garrison, railroad crossing, road, rail access, access control, adjoining, pedestrian access
Raw text data extracted from CAD file:
| Language | Spanish |
| Drawing Type | Elevation |
| Category | Industrial |
| Additional Screenshots |
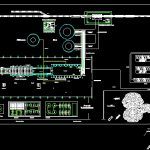 |
| File Type | dwg |
| Materials | Glass, Other |
| Measurement Units | Metric |
| Footprint Area | |
| Building Features | Garden / Park, Deck / Patio, Parking |
| Tags | architectural, autocad, barn, DWG, elevation, factory, glass, industrial building, manufactures, plant |


