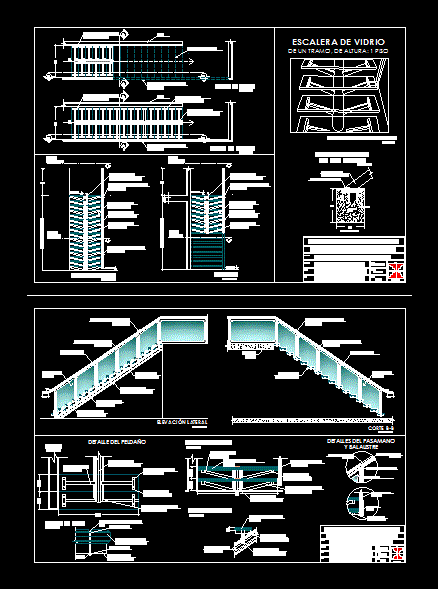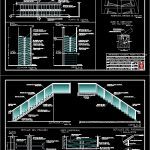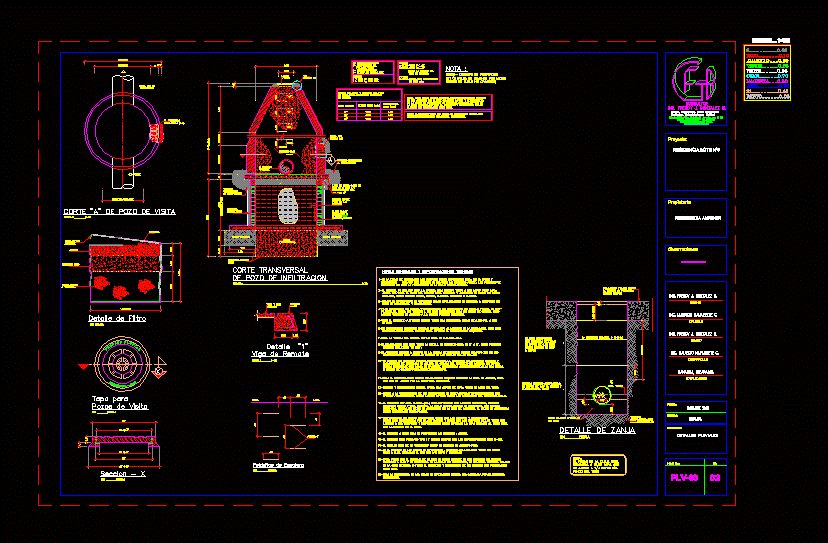Glass Ladder Detail DWG Detail for AutoCAD

Detail of glass staircase, 1-leg, straight, 1 story high, with steel core structure.
Drawing labels, details, and other text information extracted from the CAD file (Translated from Spanish):
Prestressed glass step esp., Steel support sheet, galvanized pipe, Fixed dichroic focus, screw, Bolt between rungs baluster, Prestressed glass step esp., Fixed dichroic focus, galvanized pipe, Steel support sheet, National pedro ruiz gallo, Architectural professional, Victor hugo avellaneda caramutti, In architecture, Of glass staircase, architecture, Glass panel esp., Bolt between rungs baluster, Glass support, Satin stainless steel baluster, Satin stainless steel handrail, Prestressed glass step esp., Steel support sheet, Screws, Heights in, concrete, Anchorages, Platinum, long, Steel structure with cylindrical section, Heights in, Steel structure with cylindrical section, Hexagonal head steel bolt, Laminated glass step esp. Bevelled finish, nut, rubber washer, Steel structure, Steel structure with cylindrical section, Hexagonal head steel bolt, Steel structure, its T. Steel grade, Steel structure, Stainless steel baluster. satin, Laminated glass step esp. Cm, Steel structure with cylindrical section, Steel structure, its T. Steel grade, plant, scale, Baluster embedded in handrails, Satin stainless steel baluster, Satin stainless steel handrail, Glass holder, Stainless steel baluster. satin, Steel structure, Bonding by welding, Laminated glass step esp. Cm, Steel structure with cylindrical section, Steel structure, Laminated glass steps esp., Satin stainless steel handrail, Steel structure with cylindrical section, Steel structure, front elevation, scale, Arrival plant, Start plant, Laminated glass steps. Esp., Heights in, cut, scale, Arrival plant, Start plant, Laminated glass steps. Esp., Steel structure, Ladder start, unscaled, Satin stainless steel handrail, Arrival plant, scale, Steel structure with cylindrical section, Glass staircase of a height: floor, Laminated glass steps esp., Satin stainless steel handrail, Projection of steps, Start plant, scale, Lateral lift, scale, cut, scale, Satin stainless steel baluster, Satin stainless steel handrail, Satin stainless steel baluster, Glass panel esp., Glass holder, Glass step esp., Satin stainless steel handrail, Satin stainless steel baluster, Glass panel esp., Glass holder, Glass step esp., Bearing structure, Steel structure with cylindrical section, Wall, Heights in, Steel structure, scale, Pin detail, plant, Step detail, scale, Longitudinal cut, scale, Cement joining with metal beam, scale, Details of railing baluster, cross-section, scale
Raw text data extracted from CAD file:
Drawing labels, details, and other text information extracted from the CAD file (Translated from Spanish):
prestressed glass step esp., steel support sheet, galvanized pipe, fixed dichroic focus, screw, bolt between rungs baluster, prestressed glass step esp., fixed dichroic focus, galvanized pipe, steel support sheet, national pedro ruiz gallo, architectural professional, victor hugo avellaneda caramutti, in architecture, of glass staircase, architecture, glass panel esp., bolt between rungs baluster, glass support, satin stainless steel baluster, satin stainless steel handrail, prestressed glass step esp., steel support sheet, Screws, heights in, concrete, anchorages, Platinum, long, steel structure with cylindrical section, heights in, steel structure with cylindrical section, hex head bolt, laminated glass step esp. bevelled finish, nut, rubber washer, Steel structure, steel structure with cylindrical section, hex head bolt, Steel structure, its T. steel grade, Steel structure, stainless steel baluster. satin, laminated glass step esp. Cm, steel structure with cylindrical section, Steel structure, its T. steel grade, plant, scale, baluster embedded in handrails, satin stainless steel baluster, satin stainless steel handrail, glass holder, stainless steel baluster. satin, Steel structure, bonding by welding, laminated glass step esp. Cm, steel structure with cylindrical section, Steel structure, laminated glass steps esp., satin stainless steel handrail, steel structure with cylindrical section, Steel structure, front elevation, scale, arrival plant, start plant, laminated glass steps. esp., heights in, cut, scale, arrival plant, start plant, laminated glass steps. esp., Steel structure, Ladder start, unscaled, satin stainless steel handrail, arrival plant, scale, steel structure with cylindrical section, glass staircase of a height: floor, laminated glass steps esp., satin stainless steel handrail, projection of steps, start plant, scale, lateral lift, scale, cut, scale, satin stainless steel baluster, satin stainless steel handrail, satin stainless steel baluster, glass panel esp., glass holder, glass step esp., satin stainless steel handrail, satin stainless steel baluster, glass panel esp., glass holder, glass step esp., bearing structure, steel structure with cylindrical section, Wall, heights in, Steel structure, scale, pin detail, plant, step detail, scale, Longitudinal cut, scale, cement joining with metal beam, scale, details of railing baluster, cross-section, scale
Raw text data extracted from CAD file:
| Language | Spanish |
| Drawing Type | Detail |
| Category | Stairways |
| Additional Screenshots |
 |
| File Type | dwg |
| Materials | Concrete, Glass, Steel, Other |
| Measurement Units | |
| Footprint Area | |
| Building Features | Car Parking Lot |
| Tags | autocad, core, degrau, DETAIL, DWG, échelle, escada, escalier, étape, glass, high, ladder, leg, leiter, staircase, stairway, steel, step, story, straight, structure, stufen, treppe, treppen |








