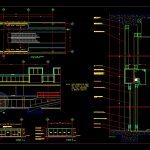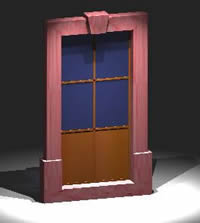Glass Panel Detail In Hall With Stairs DWG Detail for AutoCAD

Glass Panel detail in Hall with stairs
Drawing labels, details, and other text information extracted from the CAD file (Translated from Spanish):
axis, indicates revision number, indicates beginning of cutting, indicates slope, indicates vertice or point, indicates change of level, indicates level to panels, indicates height to axes, indicates level in elevation, indicates number of plane, indicates number of cut, indicates façade number, indicates cancellation, indicates wall of drywall, indicates level on floor, indicates precast wall, indicates doorway, upper level of sidewalk, upper level of parapet, upper level of slab, level of finished floor, upper level of bearing, upper level of ridge, low slab bed, low bed of trabe, low bed of plafond, lowering of rainwater, indicates number of cut by facade, nsb, nsp, nsl, npt, nsr, nsc, lbl, lbt , lbp, bap, check, herculite frame to support, head of automatic doors, glass, clear, concrete column, level of false int. ceiling, skirt of drywall, raised to, with stoneware inside, apparent to the outside and lined , reinforced concrete box finish, automatic doors, sliding internal opening with, independent and motorized, sliding, aluminum guardrail, with safety membrane, white aluminum paneling, false ceiling level, bb cut, day, basement level, mezzanine level, file, elevation b , reinforced concrete slab, graphic scale, scale, detail to, content, revision, date, key, white aluminum frame, sma fixed cancel position, security in fixed cancel see detail in plant, tempered glass automatic door, north :, area pmc, refer, of the access gate, for changes in work, note :, white aluminum head, schematic floor :, cut eskmatico:, no., revisions:, I make, roof level, access floor, fixed cancel, check dimensions on site, verify levels at work, the dimensions are given in meters, the dimensions govern the drawing, symbology, general notes, system self-contained operator box, pivot antipanic.acometida current, to set mechanism for system, sma, observations, subject by channel lane and channel, mooring finish with vinilica sma paint, references :, reticular slab of concrete, anchored to slab by means of of, I would support based on structure, armed.
Raw text data extracted from CAD file:
| Language | Spanish |
| Drawing Type | Detail |
| Category | Doors & Windows |
| Additional Screenshots |
 |
| File Type | dwg |
| Materials | Aluminum, Concrete, Glass, Other |
| Measurement Units | Metric |
| Footprint Area | |
| Building Features | |
| Tags | autocad, Construction detail, DETAIL, DWG, glass, hall, panel, stairs |








