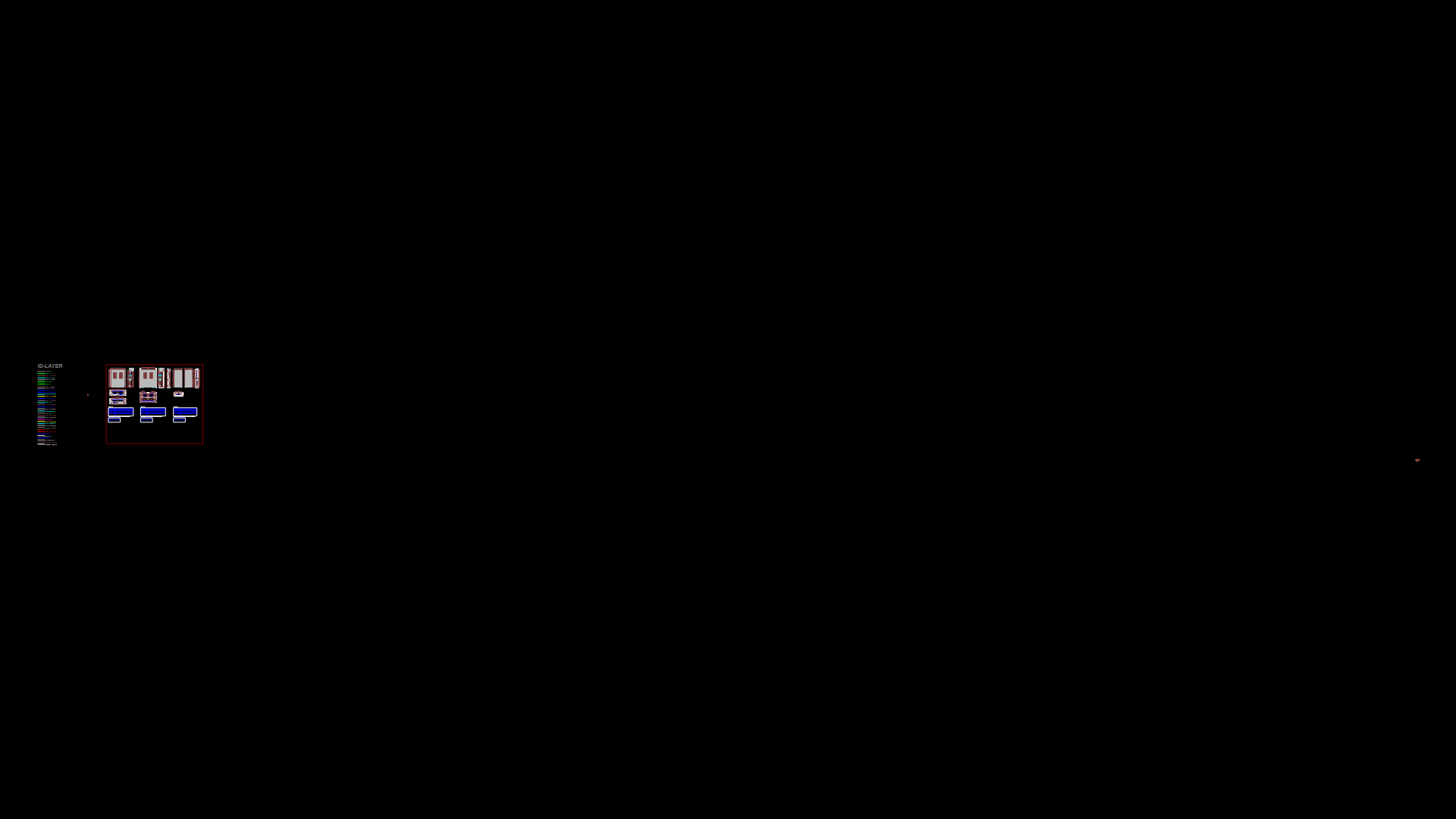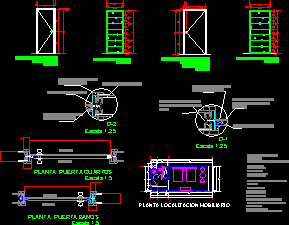Glass And Steell External Openings DWG Block for AutoCAD
ADVERTISEMENT

ADVERTISEMENT
5.71 x 2.85 m with 2 panels Door at center
Drawing labels, details, and other text information extracted from the CAD file (Translated from Galician):
M a r e e h o w e, f e r n a n d e r n s t, composition and construction: arq.roberto monteagudo, arq.manuel sanchez, arq.ricardo estelles, arq.jorge lambach, arq.carlos obiol. structure: ing.ricardo magnone. water tank: July molinolo. acond. electric: ricardo hofstadter. natural acond: arq. gorga acond. thermal: ing. luis lagomarsino. acond. acoustic: arq.varela, consultants, casadelacultura, sprechmann workshop, scale, file name, laminate number, jump, proyectodearquitectur a, content, sandstone, building boundary, interior protection of the stand with asphalt paint or the like, slide, projection vierteaguas
Raw text data extracted from CAD file:
| Language | Other |
| Drawing Type | Block |
| Category | Doors & Windows |
| Additional Screenshots |
|
| File Type | dwg |
| Materials | Other |
| Measurement Units | Metric |
| Footprint Area | |
| Building Features | |
| Tags | autocad, block, center, Construction detail, door, DWG, external, glass, openings, panels |








