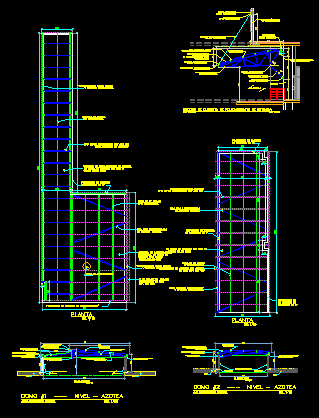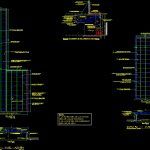Glazing System – Details DWG Detail for AutoCAD

Glazing System- Details
Drawing labels, details, and other text information extracted from the CAD file (Translated from Spanish):
cover in selectogal polycarbonate, in thickness with lt, metal tube according to design, structural calculation, metal tube according to design, structural calculation, metal tube according to design, structural calculation, of shot in aluminum with camera, air ref. ark, finishing with aluminum, air chamber ref. ark, prefabricated beam, of variable section, tubular, structural type, tubular, structural type, metal tube according to design, structural calculation, of shot in aluminum with camera, air ref. ark, aluminum profile, super structural type ref ark, prefabricated beam, of variable section, cover in selectogal polycarbonate, in thickness with lt, prefabricated beam, of variable section, of shot in aluminum with camera, air ref. ark, cover in selectogal polycarbonate, in thickness with lt, tubular, structural type, against concrete beam, thickness according to calculation, against concrete beam, thickness according to calculation, roof top dome, plant, slab, concrete blocks of, projection of concrete blocks of, block projection, of concrete, block projection, of concrete, block projection, of concrete, projection of, of blocks of, aluminum profile, super structural type ref ark, prefabricated beam, of variable section, cover in selectogal polycarbonate, in thickness with lt, polycarbonate cover, selectogal in, tubular, structural type, tubular, structural type, of aluminum finish, with air chamber, metal tube according to design, structural calculation, metal tube according to design, structural calculation, slab, concrete blocks of, concrete column, concrete of, roof top dome, national hospital, thickness with lt, ref. ark, solar color gray, cover in selectogal polycarbonate, in thickness with lt, solar color gray, the structure of the domes will be silver. the color of the polycarbonate will be solar gray, national hospital, tubular, structural type, polycarbonate cover, standard polyshade, friend’s foot in tubular, diameter according to calculation, platinum friend’s foot, thickness according to calculation, beam in structural tubular, diameter according to calculation, inlet polycarbonate cover, esc., p.b. entry, tensor in structural tubular, diameter according to calculations, columns, platinum against wall, thickness according to calculations, tensioner socket, cast iron ref, aluminum connector profile, super structural type ref ark, in thickness with lt, solar color gray, tensile receipt plate, thickness according to calculations, of shot in aluminum with camera, air ref. ark, metal tube according to design, structural calculation, diameter according to calculation, knot in metal tubular, of auction in, air ref. ark, aluminum with camera, rod of, in cover section
Raw text data extracted from CAD file:
| Language | Spanish |
| Drawing Type | Detail |
| Category | Construction Details & Systems |
| Additional Screenshots |
 |
| File Type | dwg |
| Materials | Aluminum, Concrete |
| Measurement Units | |
| Footprint Area | |
| Building Features | |
| Tags | adobe, autocad, bausystem, construction system, covintec, DETAIL, details, DWG, earth lightened, erde beleuchtet, losacero, plywood, sperrholz, stahlrahmen, steel framing, system, système de construction, terre s |








