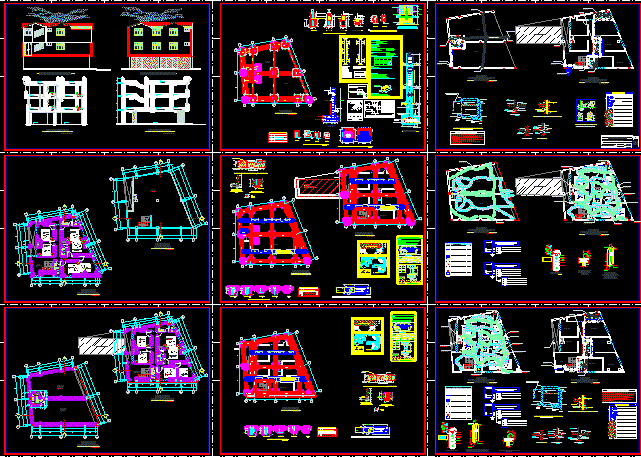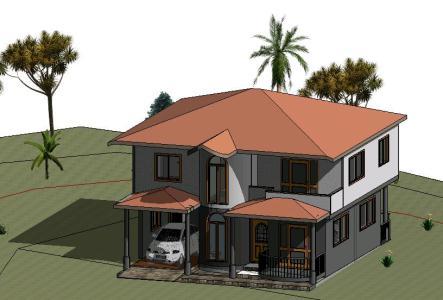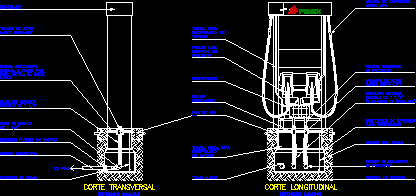Government Administration Building DWG Plan for AutoCAD
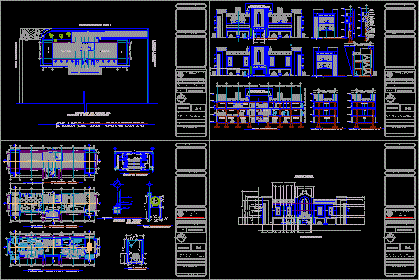
Floorplans with furnishings, including meeting rooms, executive offices, secretarial stations, library, bathrooms, etc.
Drawing labels, details, and other text information extracted from the CAD file (Translated from Spanish):
sanitary men., sanitary ladies., lowering of rainwater, dividing wall, mooring castle., dairy liconsa., gym, up, access plaza., street independence., prolongation san jose., primary school francisco i medero., up., Chapel of San Bartolome del Progreso and municipal esplanade., plant assembly., ground floor., consultation area., media classroom., librarian library., plant: first level., communal office, waiting room, plant: second level., indicates pottery limit., east terrace., west terrace., north elevation., west elevation., south elevation., east elevation., longitudinal cut., outdoor exposition area., modulo sanitary., reading area., computer room, registry and control of library., pantheon offices, offices co.pa.ci., communal property offices., cross-sectional x-x ‘., cross-section y-y’ ., transbersal cut z-z ‘., corten-n’., reinforced concrete lock, reinforced concrete column, chain concrete reinforced concrete reinforcement, reinforced concrete footing, simple concrete stencil, tepetate, die, aluminum guardrail, reinforced concrete skirt, solid slab., balustraded wall., sand cement flat., main balcony., ceiling area, termination of the subdelegation in the community of san bartolo del progreso, simbología, general notes, direcciondeobraspubli cas, clave :, graphic scale :, date :, state of mexico, orientation, project :, capture :, name of the plane :, north, ______________________________________________________________________________________________, architectural
Raw text data extracted from CAD file:
| Language | Spanish |
| Drawing Type | Plan |
| Category | Schools |
| Additional Screenshots |
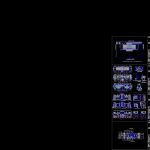 |
| File Type | dwg |
| Materials | Aluminum, Concrete, Other |
| Measurement Units | Metric |
| Footprint Area | |
| Building Features | |
| Tags | administration, administrative building, autocad, building, College, DWG, executive, floorplans, furnishings, government, including, library, meeting, offices, plan, rooms, school, Stations, university |



