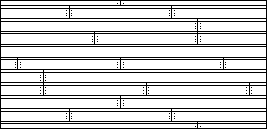Gradient Stroke Civil DWG Block for AutoCAD
ADVERTISEMENT

ADVERTISEMENT
Trace a gradient line
Drawing labels, details, and other text information extracted from the CAD file (Translated from Spanish):
points to join: e – fg – fg – hd – ha – mj – cj – ma – bb – gs – r, pending:, radio: national university of engineering, faculty of civil engineering, academic department of viability and geomatics, course :, students:, martinez flores, devon michelo, strap suarez, elvis gerly, paths i, code, sheet, teacher :, date :, course code :, scale :, rodriguez prieto, maria mercedes
Raw text data extracted from CAD file:
| Language | Spanish |
| Drawing Type | Block |
| Category | Handbooks & Manuals |
| Additional Screenshots |
|
| File Type | dwg |
| Materials | Other |
| Measurement Units | Metric |
| Footprint Area | |
| Building Features | |
| Tags | autocad, block, civil, DWG, line, stroke, trace |








