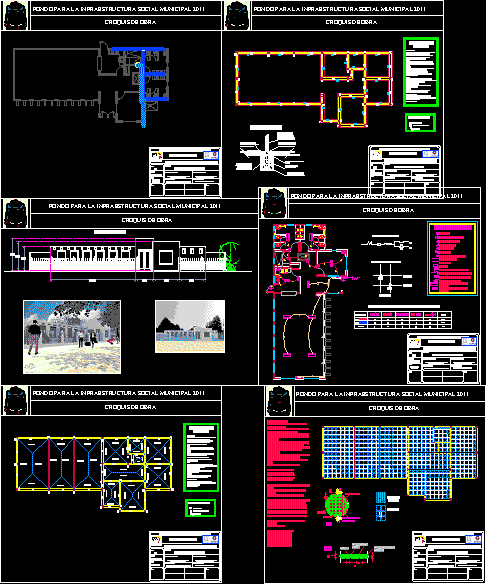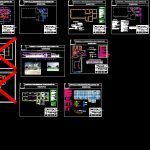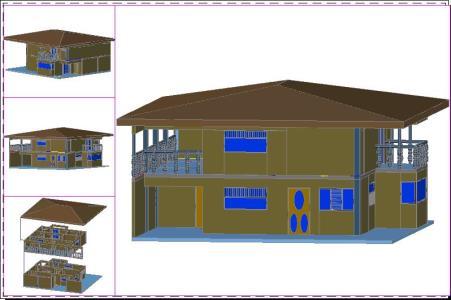Grandfather’s House DWG Block for AutoCAD

Recreation center for adults.
Drawing labels, details, and other text information extracted from the CAD file (Translated from Spanish):
meter, office, bathroom, shower, kitchen, multipurpose room, lobby, bar, storage, physical rehabilitation space, pending., sanitary installation: vertical drainage branches., the diameter is espesifican flat., branches of drainage horizontal, blackwater descent, drainage on floors, ventilation, connections should be aligned and the descents, should be precisely plumb, specified in project., longitudinal section, forming a channel with it, slope that the rest of the installation, filled with, and the pluvial, will be pvc in diameters, support surface to prevent movement or deterioration., its covers must fit perfectly in all, partition walls and mortar cement – sand prop., execution requirements., hidden or visible, with easy access for inspection and , they must leave all the mouths covered until they are installed, furniture, or equipment., in horizontal curves., rounding the edges that form., finished floor to avoid water stagnation., check and accept the joints, alignments, slope and, must have hydraulic seal, proof of the same., of the excavation., to the drain, maintenance., exit to spot., inner glowing incandecente., simple contact in wall., policontacto in wall., simple damper., line by walls and slab, line by floor., switch., lighting distribution board., connection cía. power supply., meter cía. power supply., ground connection., double switch, symbology:, fluorescent lamp type slim line, totals, connection diagram, single line diagram, circuit number, watts, water drop, water tank, rise of water, cistern to project, facade, masonry, template, thickness and reinforcements indicated in the plan., castles, slabs and columns, chain of exhaustion, thicknesses at least as minimum., chain of enclosure and intermediate, wall, specifications, compacted with pneumatic pneumatic, firm, general, with tepetate or engraved cemented with a, compaction, will be displaced from the resistant layer that, chain of rebar, symbolism, foundations, castle, cassette, polyethylene, rib, rib, axis of rib, office, waiting room, fund for infrastructure, date :, esc :, name of the work :, location :, municipal president :, planning director :, plane :, jose luis figueroa rangel, jorge guil lermo reyes angulo, seal :, projected and drawing:, supervisor of work :, c e n t r o d s a l u d, san blas, loreto, zacatecas, ing. oscar flavio alfaro, arq. alejandro castañeda lemons, architectural, municipal social, plant, hydraulic, installation, sanitary, structural, slab nervada, electrical, sketch of work
Raw text data extracted from CAD file:
| Language | Spanish |
| Drawing Type | Block |
| Category | Hospital & Health Centres |
| Additional Screenshots |
 |
| File Type | dwg |
| Materials | Masonry, Other |
| Measurement Units | Metric |
| Footprint Area | |
| Building Features | |
| Tags | abrigo, autocad, block, center, DWG, geriatric, house, recreation, rehabilitation, residence, shelter |








