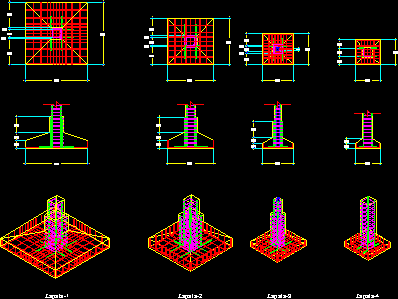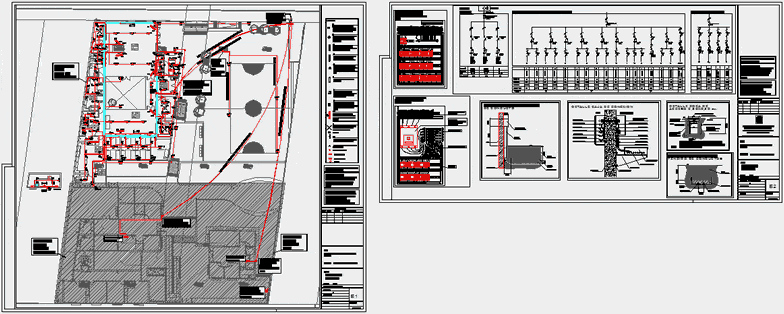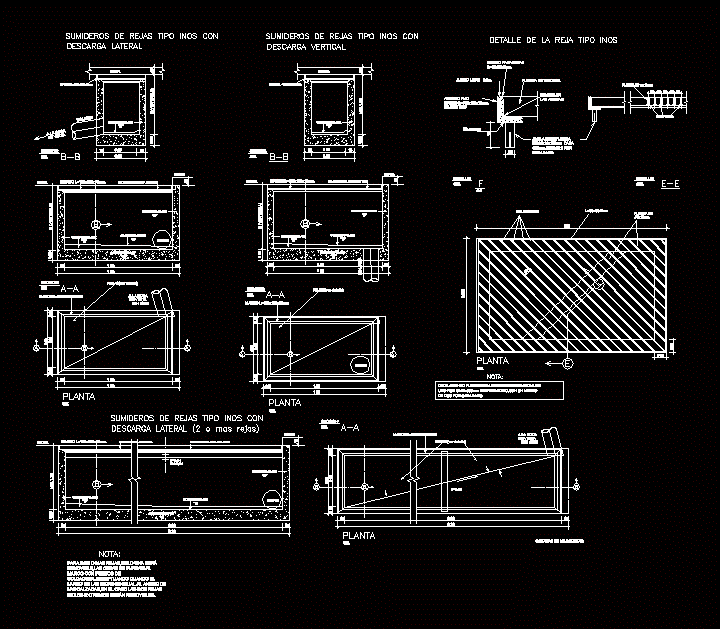Granite Covering – Jamb Of Elevator DWG Block for AutoCAD

Covering of granite – Jamb elevator
Drawing labels, details, and other text information extracted from the CAD file (Translated from Portuguese):
discipline:, store:, stage:, file:, date:, leaf:, Construction management, Sugar loaf group, Brazilian distribution company, number:, review:, scale:, title:, Usage notes:, All rights reserved. This drawing was made for specific use on the site, In contemporaneous date of issue can not apply another project with different location or on another date., Using this drawing for reference or example in another project requires the specialized services of architects or engineers., Reproduction of this drawing for use in another project without cbd authorization is not authorized. Exposes responsible, Provided for by law., Designer:, construction company:, Coord. project:, Resp. discipline:, Resp. Cbd:, Rev., description:, date:, Av.alfredo egídio de souza, Copyright reserved, Exclusive hochtief design from brazil, Architecture, Pje, title, work, client, technical services, Drawing nº, Rcs, scale, designer, of Brazil, Hochtief, date, leaf, file, Av.alfredo egídio de souza, name, Hochtief, leaf, file, date, scale, Rcs, designer, Hochtief, of Brazil, Drawing nº, technical services, Architecture, work, client, title, Copyright reserved, Exclusive hochtief design from brazil, Pje, Hochtief, name, Avenue alfredo egídio de souza santo amaro are, name, Hochtief, Pje, Exclusive hochtief design from brazil, Copyright reserved, title, client, work, Architecture, technical services, Drawing nº, of Brazil, Hochtief, designer, Rcs, scale, date, file, leaf, side view, side view, footer, Polished granite, Joint, granite, profile, Natural anodized, raised floor, Typical detail of granite finish, Typical detail of granite finish, Pje, Rcs, schematic cross, Plasterboard lining, masonry, Granite countertop view, Granite countertop, Typical detail of elevator stop, For granite joints on floor, Typical detail of stainless steel finish, Fixing bush, Stainless steel trim, mastic, Chock, Underfloor, mortar, stone, Grout, profile, In granite, Well of, elevator, stop, In granite, Measured in cm.
Raw text data extracted from CAD file:
| Language | Portuguese |
| Drawing Type | Block |
| Category | Construction Details & Systems |
| Additional Screenshots |
 |
| File Type | dwg |
| Materials | Masonry, Steel, Other |
| Measurement Units | |
| Footprint Area | |
| Building Features | Elevator, Car Parking Lot |
| Tags | auskleidung, autocad, beschichtung, block, coating, covering, DWG, elevator, granit, Granite, granito, pedra, revestimento, revêtement, wall covering |








