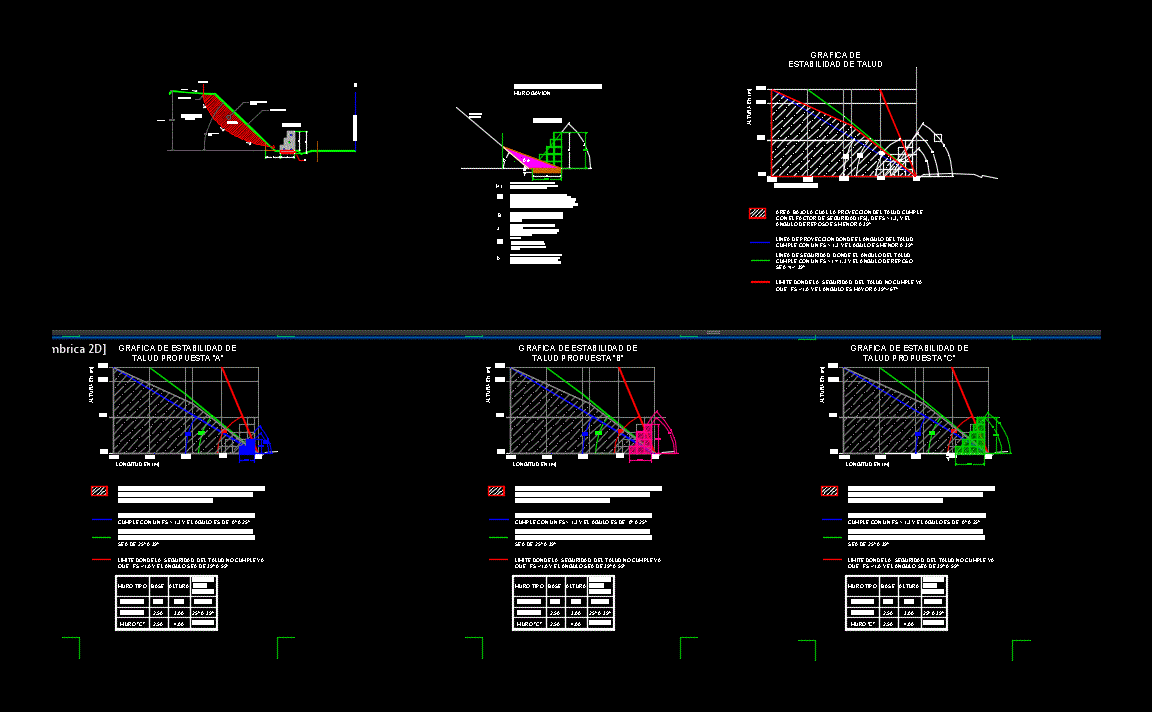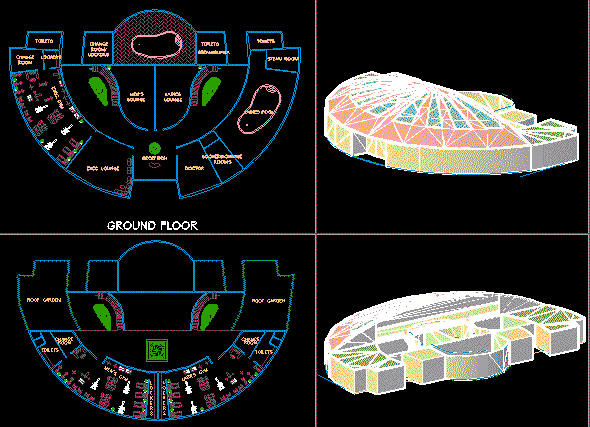Graphical Slope Stability DWG Block for AutoCAD

Parliament and specifications
Drawing labels, details, and other text information extracted from the CAD file (Translated from Spanish):
type wall, base, height, angle of repose, wall alcancia, greater height, angle of repose, slope, potential surface, initial failure, existing surface, fault, unstable ground, expansive clay, runoff, area of thrust, unstable material, initial fault crack, slope stability graph, gavion wall functionality scheme, real slope profile, stable excavation area necessary to work safely when placing the gavion wall., is the height resulting from the base height ratio to achieve an angle equal to the angle of the slope to be protected., dimemsion of the base in relation to the altural such that it provides a stable structure and the angle equal to that presented by the slope to be protected., such an angle formed between the base and the hypotenuse of the wall that guarantees the stability of the wall, which must be equal to or less than the angle of the slope to be protected, angle of rest that is generated when making the cut for the execution of the wall, said angle will be Subject to the safety of the person and the partial stability of the ground
Raw text data extracted from CAD file:
| Language | Spanish |
| Drawing Type | Block |
| Category | Handbooks & Manuals |
| Additional Screenshots | |
| File Type | dwg |
| Materials | Other |
| Measurement Units | Metric |
| Footprint Area | |
| Building Features | |
| Tags | autocad, block, DWG, graphic, graphical, slope, specifications |








