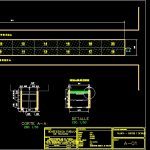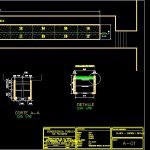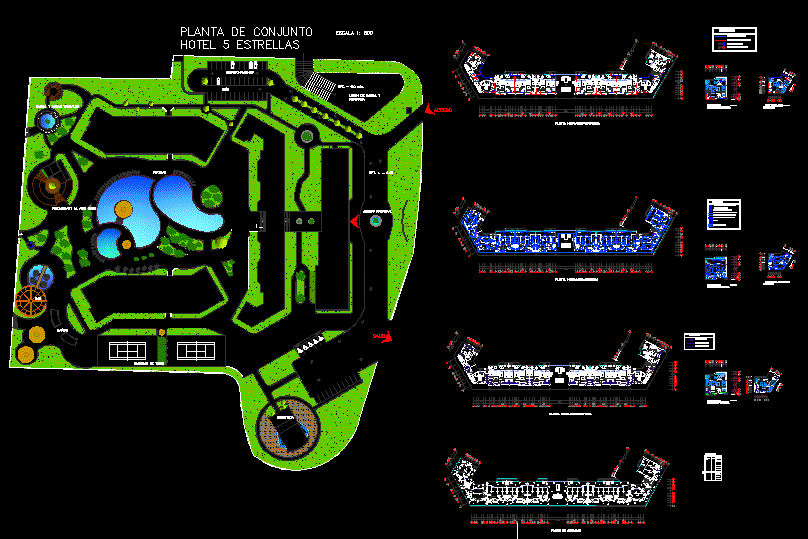Graves Cemetery Expansion Expansion DWG Block for AutoCAD
ADVERTISEMENT

ADVERTISEMENT
58 Tombs in different wards of a cemetery in HUAURA; of one-person and two-person
Drawing labels, details, and other text information extracted from the CAD file (Translated from Spanish):
date :, owner :, sheet number:, project :, design :, post-construction drawing :, scale :, drawing :, unicacion :, structure, file, region:, dept. :, huaura, prov. : dist. :, cod. ubigeo:, avenue:, number:, public benefit, beracri, huacho, san martin, de huacho, sector:, general cemetery of huacho, handles, type I concrete reinforced tops, detail of joint covers, reinforced concrete type covers ii, detail of reinforced concrete wall, sidewalk, plant – cuts and detail, cut bb, plant, cut aa, compacted terrain, detail, bb, aa, two-person between the barracks, in the general cemetery of huacho
Raw text data extracted from CAD file:
| Language | Spanish |
| Drawing Type | Block |
| Category | Religious Buildings & Temples |
| Additional Screenshots |
   |
| File Type | dwg |
| Materials | Concrete, Other |
| Measurement Units | Metric |
| Footprint Area | |
| Building Features | |
| Tags | autocad, block, cathedral, cemetery, Chapel, church, DWG, église, expansion, igreja, kathedrale, kirche, la cathédrale, mosque, niches, person, temple |








