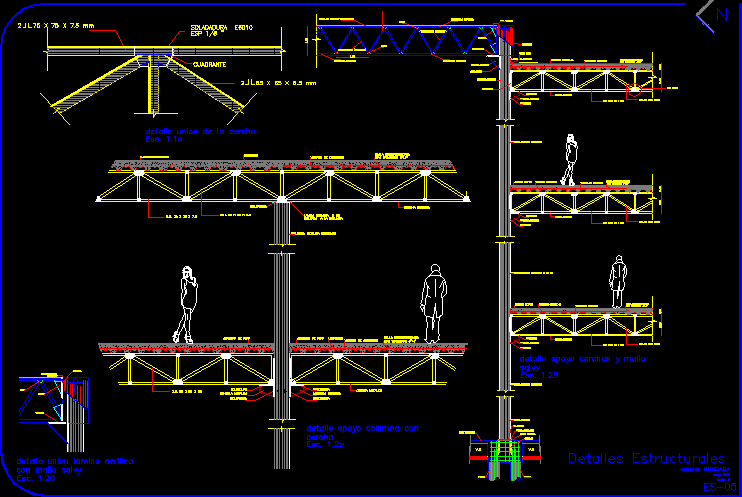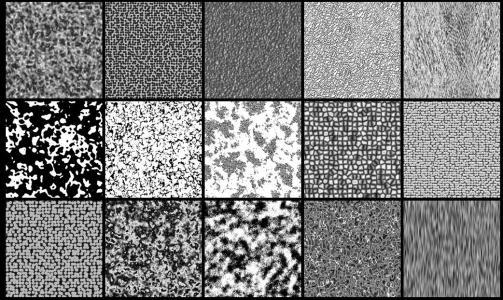Gravity Retaining Walls DWG Full Project for AutoCAD

Project in SJL LIMA – PERU
Drawing labels, details, and other text information extracted from the CAD file (Translated from Galician):
name, pbase, pvgrid, pegct, pfgct, pegc, pegl, peg, pfgc, pgrid, pgridt, right, peglt, pegrt, pdgl, pdgr, name, xfg, xeg, xfgt, xegt, xgrid, xgridt, projection detail of, wooden balcony, masonry sardinel, concrete c: h, tecknoport, detail of construction board, tecknoport, each mt, metric detail for the game, of decorative emblazoned, length of the wall, sides of emboquillar wall, gravel another, similar material, tub pvc knows, drainage detail, note the drainage pipe will be placed, to the axis of dry, section axis at the indicated height, in the graph, section axis, drainage detail, drainage tube, cut area, filling area, legend, type of wall, wall volume, cutting volume, filling volume, xfg, xeg, xgrid, xgridt, xfg, xeg, xgrid, xgridt, xfg, xeg, xgrid, xgridt, xfg, xeg, xgrid, xgridt, xfg, xeg, xgrid, xgridt, xfg, xeg, xgrid, xgridt, xfg, xeg, xgrid, xgridt, xfg, xeg, xgrid, xgridt, xfg, xeg, xgrid, xgridt, xfg, xeg, xgrid, xgridt, xfg, xeg, xgrid, xgridt, xfg, xeg, xgrid, xgridt, xfg, xeg, xgrid, xgridt, xfg, xeg, xgrid, xgridt, xfg, xeg, xgrid, xgridt, xfg, xeg, xgrid, xgridt, pegct, pvgrid, pegct, pfgct, pegc, pegl, peg, pfgc, pgrid, pgridt, left, peglt, pegrt, pdgl, pdgr, xfg, xeg, xgrid, xgridt, xfg, xeg, xgrid, xgridt, xfg, xeg, xgrid, xgridt, xfg, xeg, xgrid, xgridt, xfg, xeg, xgrid, xgridt, xfg, xeg, xgrid, xgridt, xfg, xeg, xgrid, xgridt, xfg, xeg, xgrid, xgridt, xfg, xeg, xgrid, xgridt, xfg, xeg, xgrid, xgridt, xfg, xeg, xgrid, xgridt, xfg, xeg, xgrid, xgridt, xfg, xeg, xgrid, xgridt, xfg, xeg, xgrid, xgridt, xfg, xeg, xgrid, xgridt, xfg, xeg, xgrid, xgridt, xfg, xeg, xgrid, xgridt, xfg, xeg, xgrid, xgridt, xfg, xeg, xgrid, xgridt, xfg, xeg, xgrid, xgridt, xfg, xeg, xgrid, xgridt, xfg, xeg, xgrid, xgridt, xfg, xeg, xgrid, xgridt, xfg, xeg, xgrid, xgridt, pegct, pvgrid, pegct, pfgct, pegc, pegl, peg, pfgc, pgrid, pgridt, left, peglt, pegrt, pdgl, pdgr, pegct, pvgrid, pegct, pfgct, pegc, pegl, peg, pfgc, pgrid, pgridt, left, peglt, pegrt, pdgl, pdgr, xfg, xeg, xgrid, xgridt, xfg, xeg, xgrid, xgridt, xfg, xeg, xgrid, xgridt, xfg, xeg, xgrid, xgridt, xfg, xeg, xgrid, xgridt, xfg, xeg, xgrid, xgridt, xfg, xeg, xgrid, xgridt, xfg, xeg, xgrid, xgridt, xfg, xeg, xgrid, xgridt, xfg, xeg, xgrid, xgridt, xfg, xeg, xgrid, xgridt, xfg, xeg, xgrid, xgridt, xfg, xeg, xgrid, xgridt, xfg, xeg, xgrid, xgridt, xfg, xeg, xgrid, xgridt, xfg, xeg, xgrid, xgridt, xfg, xeg, xgrid, xgridt, pegct, pvgrid, pegct, pfgct, pegc, pegl, peg, pfgc, pgrid, pgridt, left, peglt, pegrt, pdgl, pdgr, Gravel other similar material, tuberai pvc, stuffed with own material, legend, fig, mixing body mix, passage, main passage, enlargement sector, October, human settlement, October, avenue wisse, avenue of the wall, jr. of the crossing, jr. war, jr. dry well, central avenue, jr. this one, avenue wisse, av. jose carlos mariategui, human settlement, October, urbanization, Marshal Hunts, park, zonal number, human settlement, bayovar expansion, October enlargement, human settlement, avenue of the wall, family grouping, lord of miracles, hills, the portals, aa.hh., sector, the cypresses, aa.hh. sector, October, passage, main passage, communal, local, o.u., green area, area:, sector, lord of miracles, location map, family grouping the progress, October sector, me
Raw text data extracted from CAD file:
| Language | N/A |
| Drawing Type | Full Project |
| Category | Misc Plans & Projects |
| Additional Screenshots |
|
| File Type | dwg |
| Materials | Concrete, Masonry, Wood, Other |
| Measurement Units | |
| Footprint Area | |
| Building Features | A/C, Garden / Park |
| Tags | assorted, autocad, DWG, full, gravity, lima, PERU, Project, retaining, walls |







