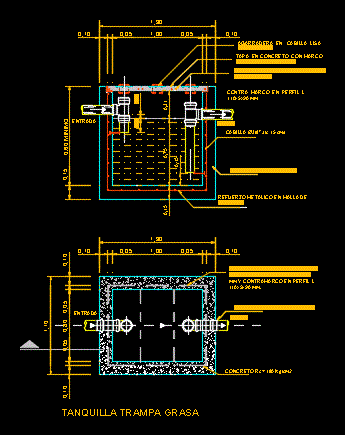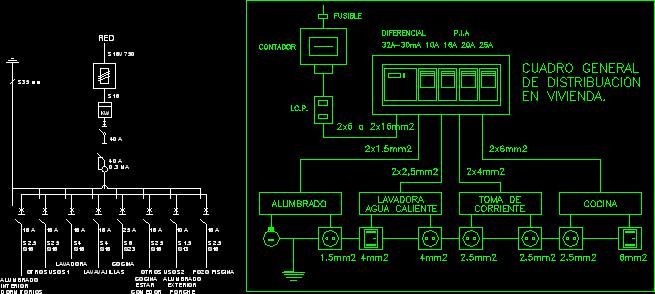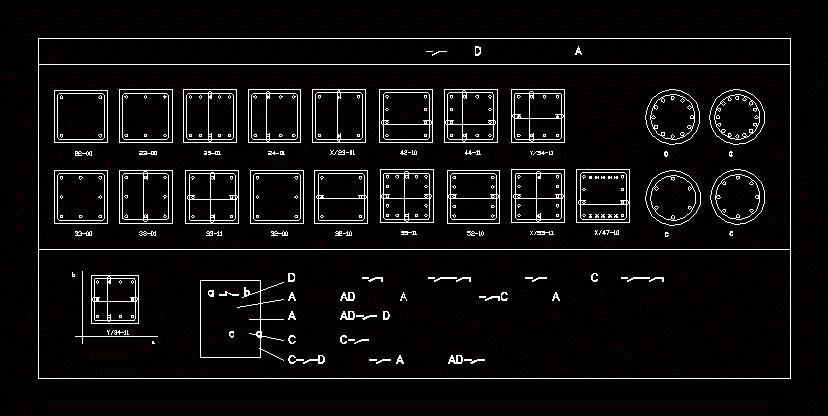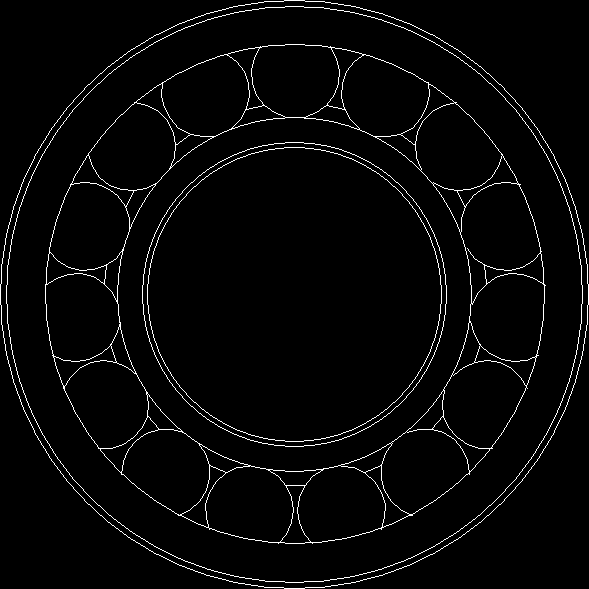Grease Trap Detail Tanquilla DWG Plan for AutoCAD
ADVERTISEMENT

ADVERTISEMENT
Grease trap Tanquilla plan view and cutting; plus specifications
Drawing labels, details, and other text information extracted from the CAD file (Translated from Spanish):
minimum, pipes for sewage, mm counter frame in profile, mm., with frame in profile, concrete cap projection, concrete, metal mesh reinforcement, cms head, against frame in profile, metal reinforcement in slings, cms, handle on smooth cab, cms, cover in concrete with frame, in profile mm, tanquilla trap esc esc., pending, minimum, pipes for sewage, mm counter frame in profile, mm., with frame in profile, concrete cap projection, concrete, metal mesh reinforcement, cms head, against frame in profile, metal reinforcement in slings, cms, handle on smooth cab, cms, cover in concrete with frame, in profile mm, pending, minimum, fat trap tanquilla
Raw text data extracted from CAD file:
| Language | Spanish |
| Drawing Type | Plan |
| Category | Construction Details & Systems |
| Additional Screenshots |
 |
| File Type | dwg |
| Materials | Concrete |
| Measurement Units | |
| Footprint Area | |
| Building Features | A/C |
| Tags | abwasserkanal, autocad, banhos, casa de banho, cutting, DETAIL, DWG, fat, fosse septique, grease, mictório, plan, plumbing, sanitär, Sanitary, sewer, specifications, tanquilla, toilet, toilette, toilettes, trap, urinal, urinoir, View, wasser klosett, WC |








