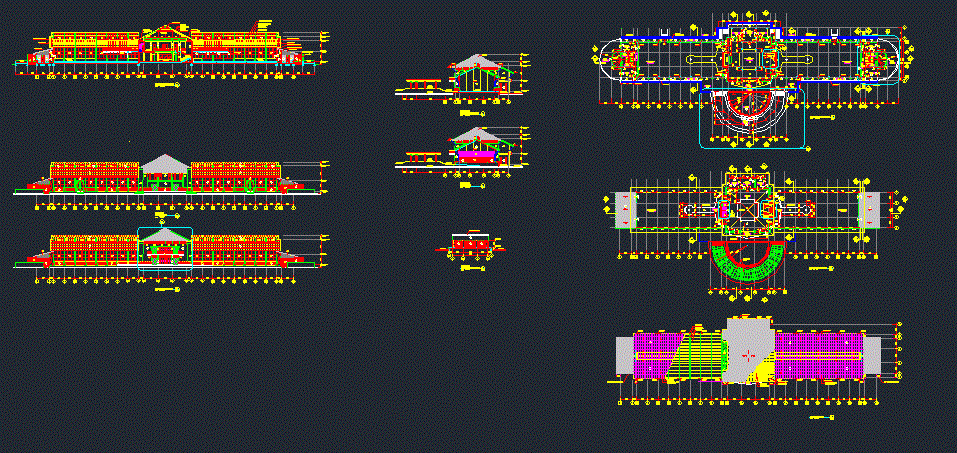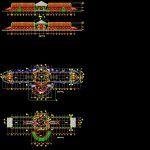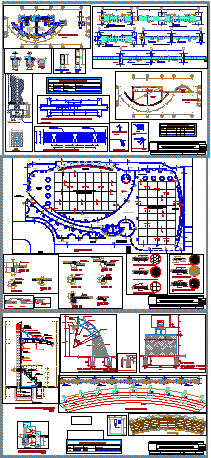Green House DWG Detail for AutoCAD
ADVERTISEMENT

ADVERTISEMENT
Tropical Green House – Ground – cuts – Details – dimensions – Equipment
Drawing labels, details, and other text information extracted from the CAD file (Translated from Indonesian):
xxx, scale, mezzanine, void, reception counter, display room, hall, space, presentation, floor plan, floor plan, theater, open, terrace, balcony, office, roof plan, metal gutter, aluminum frame, , toilet, ladies, man, r.pompa, r.panel, tubs, rain, steel horses, no, concrete, steel grating, iron grill, drain cover, a-a piece, roof top, ring balk, lt one floor, bottom roof, flashing metal, r.display, front view, louvre metal, looking, back, side, sky light, g-g pieces, tegola kubota roof, f – f pieces, ground face, water proofing
Raw text data extracted from CAD file:
| Language | Other |
| Drawing Type | Detail |
| Category | Parks & Landscaping |
| Additional Screenshots |
 |
| File Type | dwg |
| Materials | Aluminum, Concrete, Steel, Wood, Other |
| Measurement Units | Metric |
| Footprint Area | |
| Building Features | |
| Tags | autocad, bioclimatic, bioclimatic architecture, bioclimatica, bioclimatique, bioklimatischen, cuts, detached house, DETAIL, details, dimensions, durable, DWG, equipment, green, ground, house, la durabilité, nachhaltig, nachhaltigkeit, sustainability, sustainable, sustentabilidade, sustentável, tropical |








