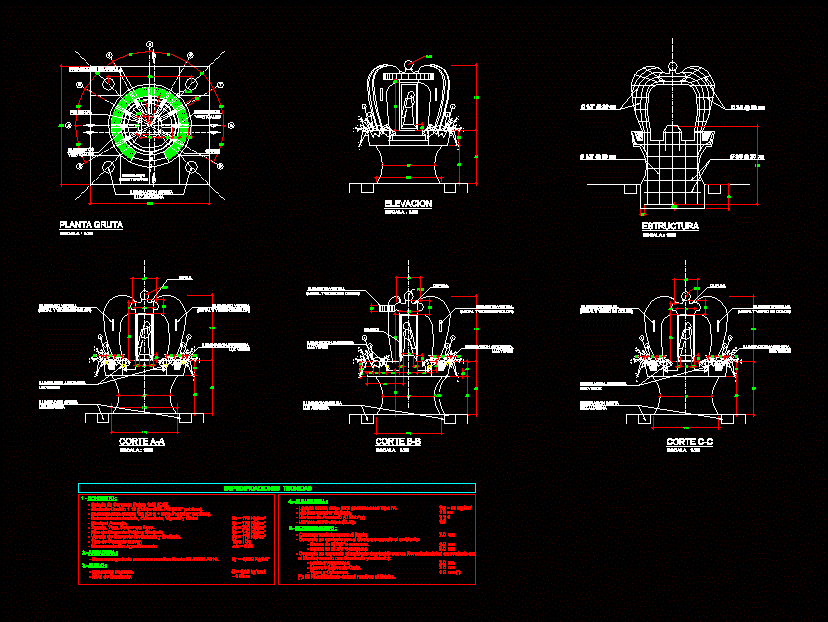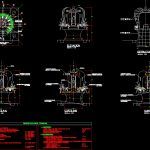Grotto And Technical Specifications DWG Detail for AutoCAD

Details – specification – sizing – Construction cuts
Drawing labels, details, and other text information extracted from the CAD file (Translated from Spanish):
– beams and columns. – concrete drained to the ground. – concrete in contact with the ground or exposed to the environment :, – maximum joint thickness. – reinforced overlay, columneta, joist and lintel. – type of cement use., – shoe, beam, column and slab., type i co, – carrying capacity., – level of rebar., – slabs and lightened., – walls or walls of cut., – polished and burnished cement floor. , – concrete path rubbed and burnished, – armed sardinel., virtual element, dome, lighting planter, green light, grotto lighting, light alogena, frame, dome projection, elements, vertical, grass, technical specifications, structure, cut cc, elevation, cut bb, cut aa, grotto floor, cement floor, polished and burnished, pedestal
Raw text data extracted from CAD file:
| Language | Spanish |
| Drawing Type | Detail |
| Category | Religious Buildings & Temples |
| Additional Screenshots |
 |
| File Type | dwg |
| Materials | Concrete, Other |
| Measurement Units | Metric |
| Footprint Area | |
| Building Features | A/C |
| Tags | autocad, cathedral, Chapel, church, construction, cuts, DETAIL, details, DWG, église, igreja, kathedrale, kirche, la cathédrale, mosque, sizing, specification, specifications, technical, temple |







