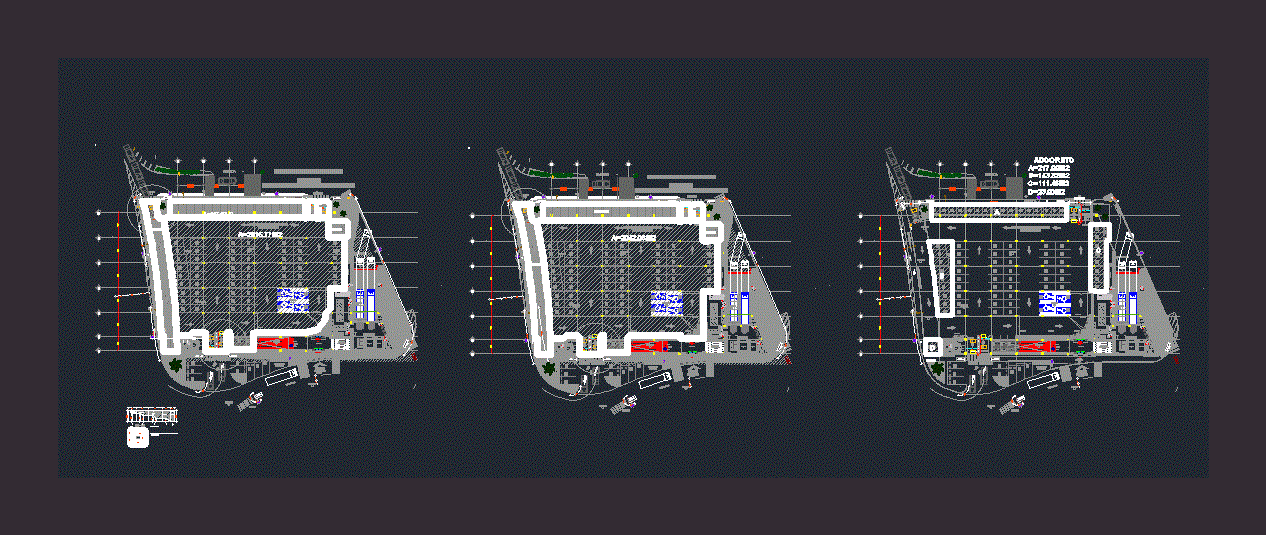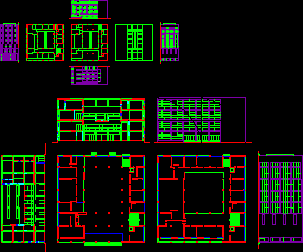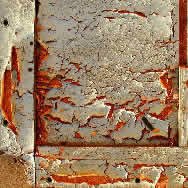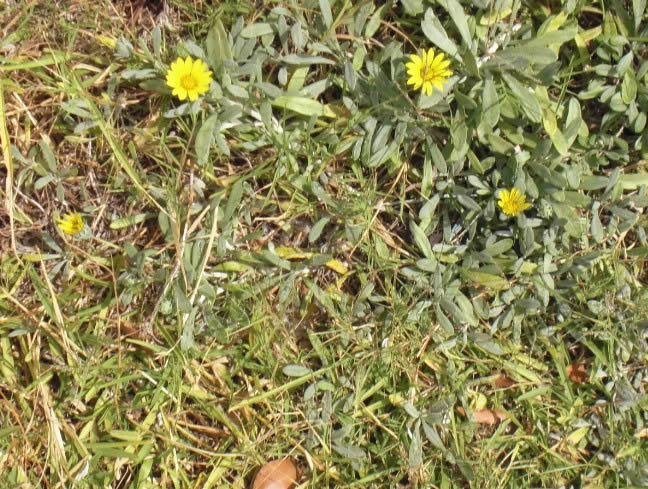Ground Parking Chedraui DWG Plan for AutoCAD
ADVERTISEMENT

ADVERTISEMENT
Contains the architectural floor plan parking draft select chedraui in Cancun hotel zone
Drawing labels, details, and other text information extracted from the CAD file (Translated from Spanish):
bulldozer ramp, light, box, water, vel, max, mezzanine projection, sidewalk, exit, entrance, vacuum, engine room under stairs, substation with measurement cell, high tower switch cell, cell of passage blades and cell coupling, transfer, switch, main, front, regulator, double shot, transformer, dry, landscaped area, lockers area, reg., elevator machine room under stairs, trabe projection, mezzanine projection on second level, ground floor, porton, new, adocreto
Raw text data extracted from CAD file:
| Language | Spanish |
| Drawing Type | Plan |
| Category | Transportation & Parking |
| Additional Screenshots | |
| File Type | dwg |
| Materials | Other |
| Measurement Units | Metric |
| Footprint Area | |
| Building Features | Garden / Park, Deck / Patio, Elevator, Parking |
| Tags | architectural, autocad, cancun, car park, draft, DWG, estacionamento, floor, ground, Hotel, parking, parkplatz, parkplatze, plan, stationnement |








