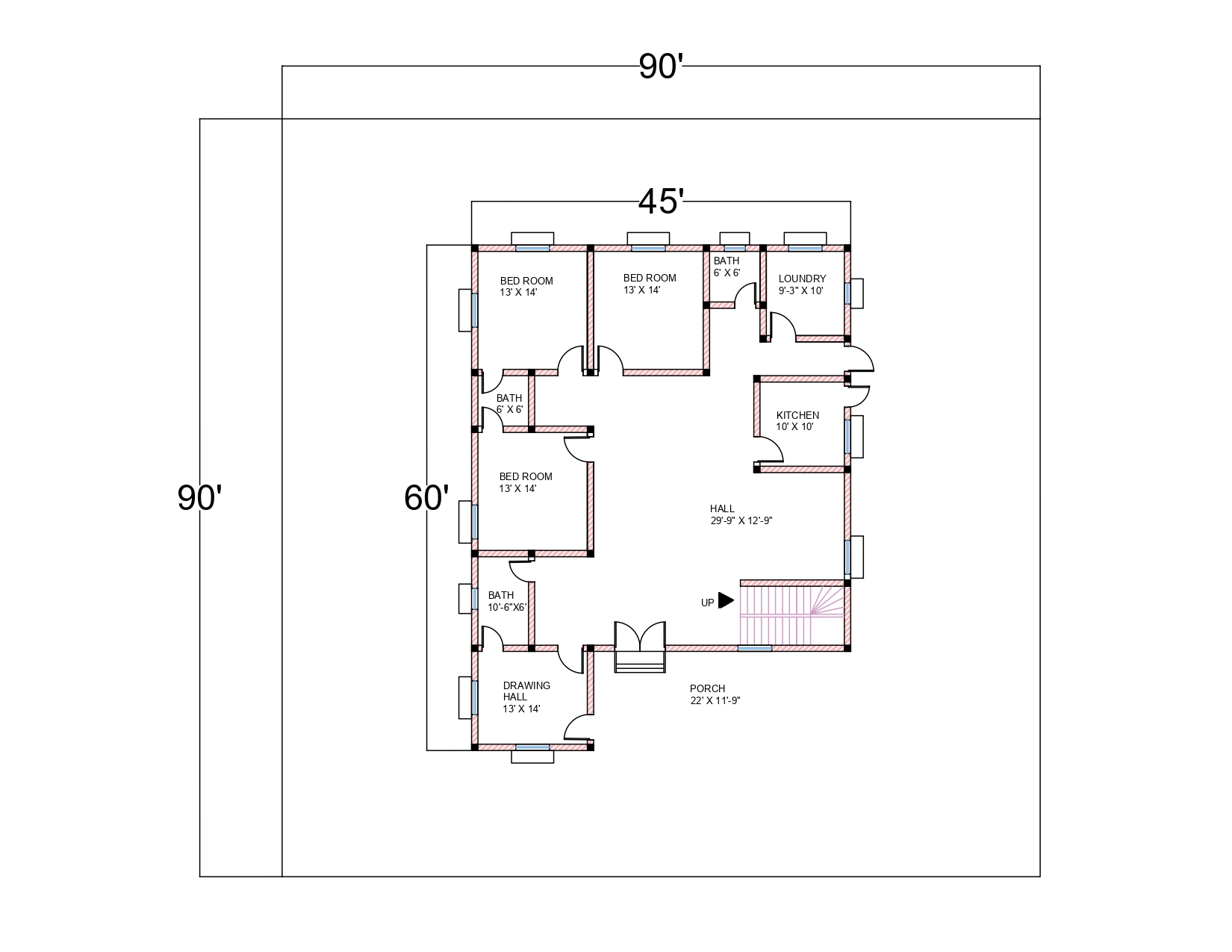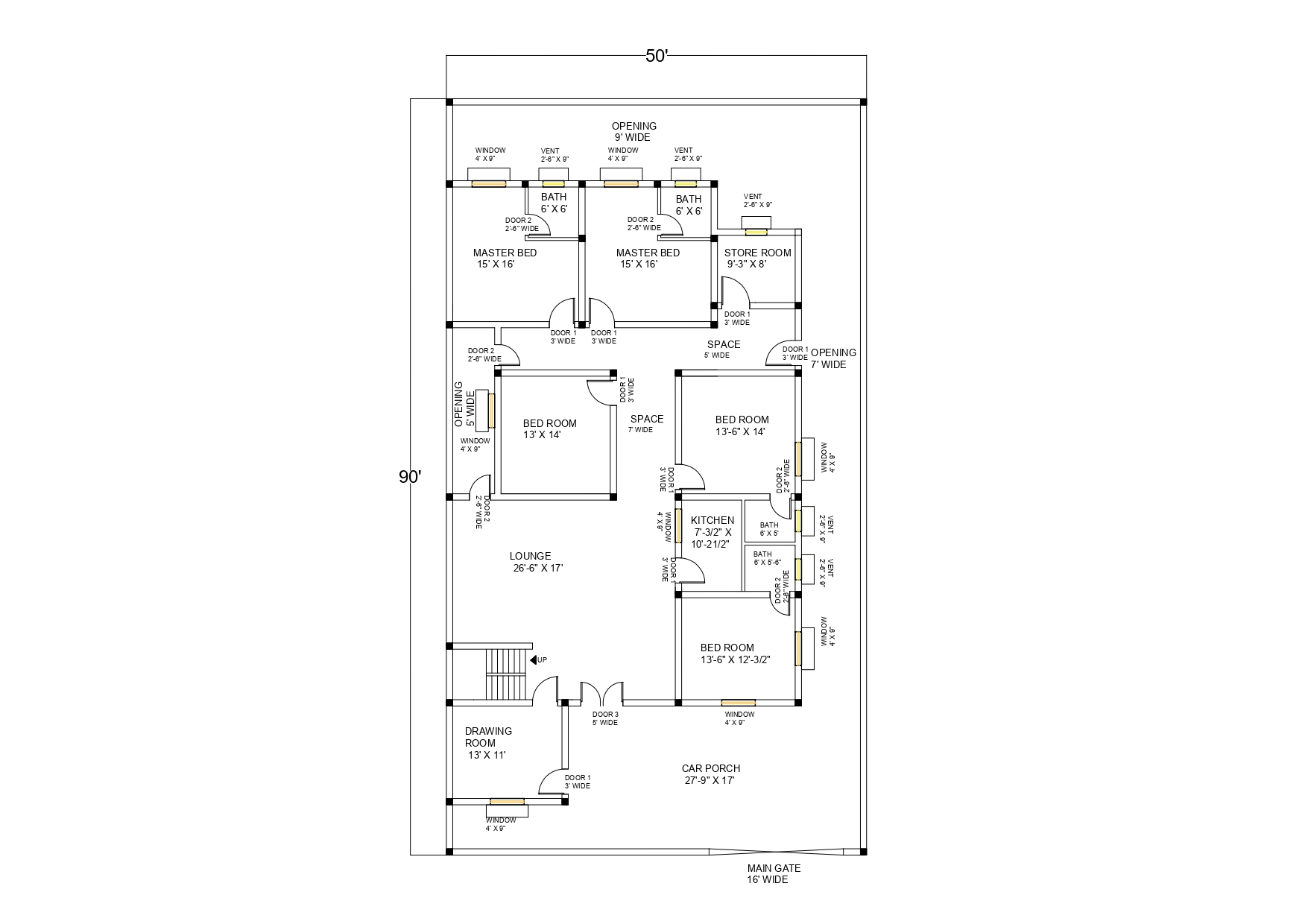GROUND PLAN + FIRST FLOOR PLAN + ELEVATION AREA 2925 SQFT 45′ X 65′
ADVERTISEMENT

ADVERTISEMENT
HERE IS THE GROUND PLAN AND FIRST FLOOR PLAN OF AREA 2925 SQFT HAVING DIMENSIONS 45′ X 65′ WHERE 45′ IS YOUR FRONT. MOREOVER DIMENSION AND AREA WILL ADJUSTED ACCORDING TO YOUR AREA AND DIMENSIONS
THANK YOU
BEST REGARDS
USMAN ASGHAR
| Language | English |
| Drawing Type | Full Project |
| Category | House |
| Additional Screenshots |
|
| File Type | dwg, pdf, zip, Image file |
| Materials | Other |
| Measurement Units | Imperial |
| Footprint Area | 250 - 499 m² (2691.0 - 5371.2 ft²) |
| Building Features | A/C, Garage, Parking, Garden / Park |
| Tags | HOUSE PLAN SECTION ELEVATION FLOOR PLAN AUTOCAD REVIT |







