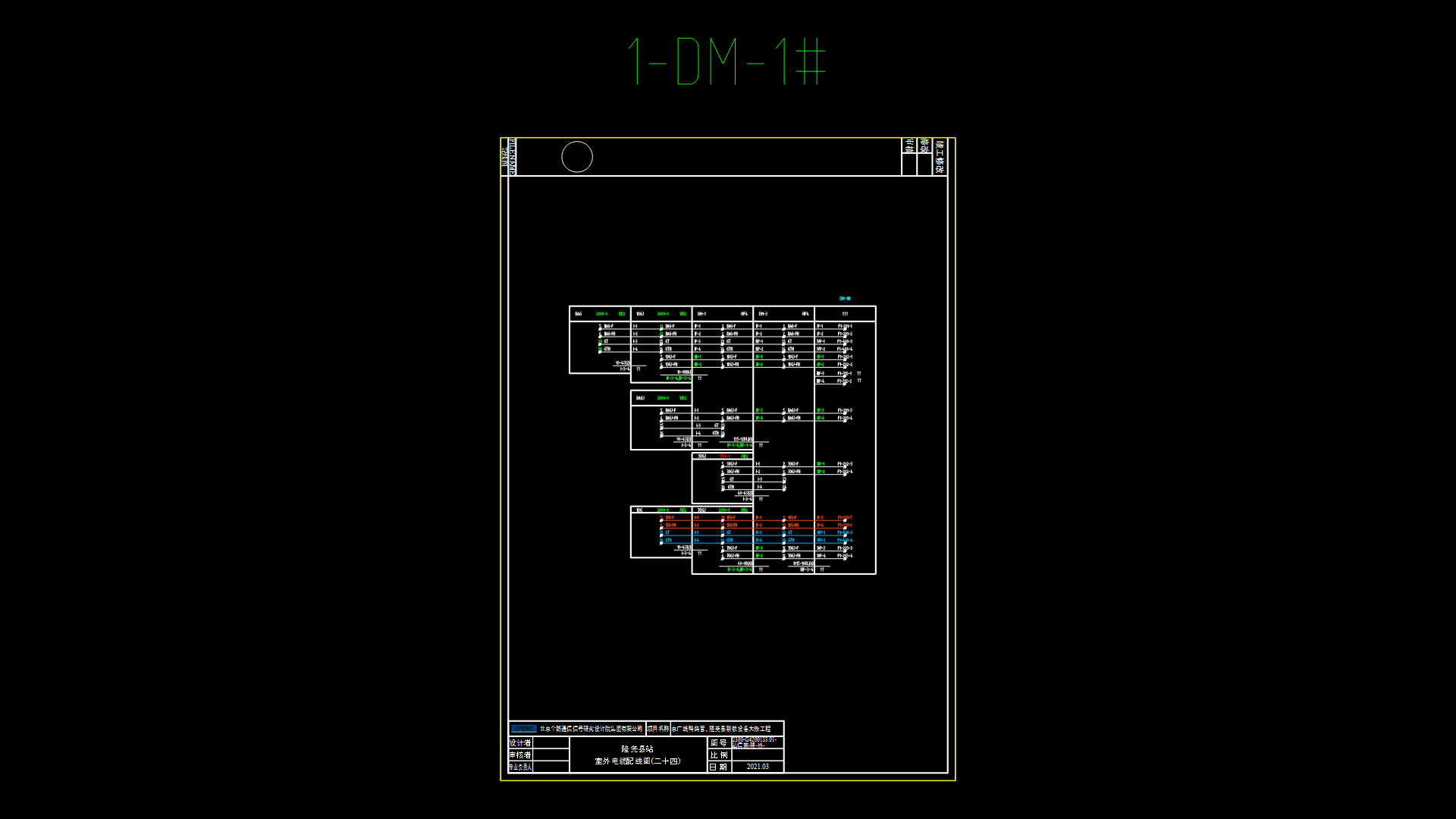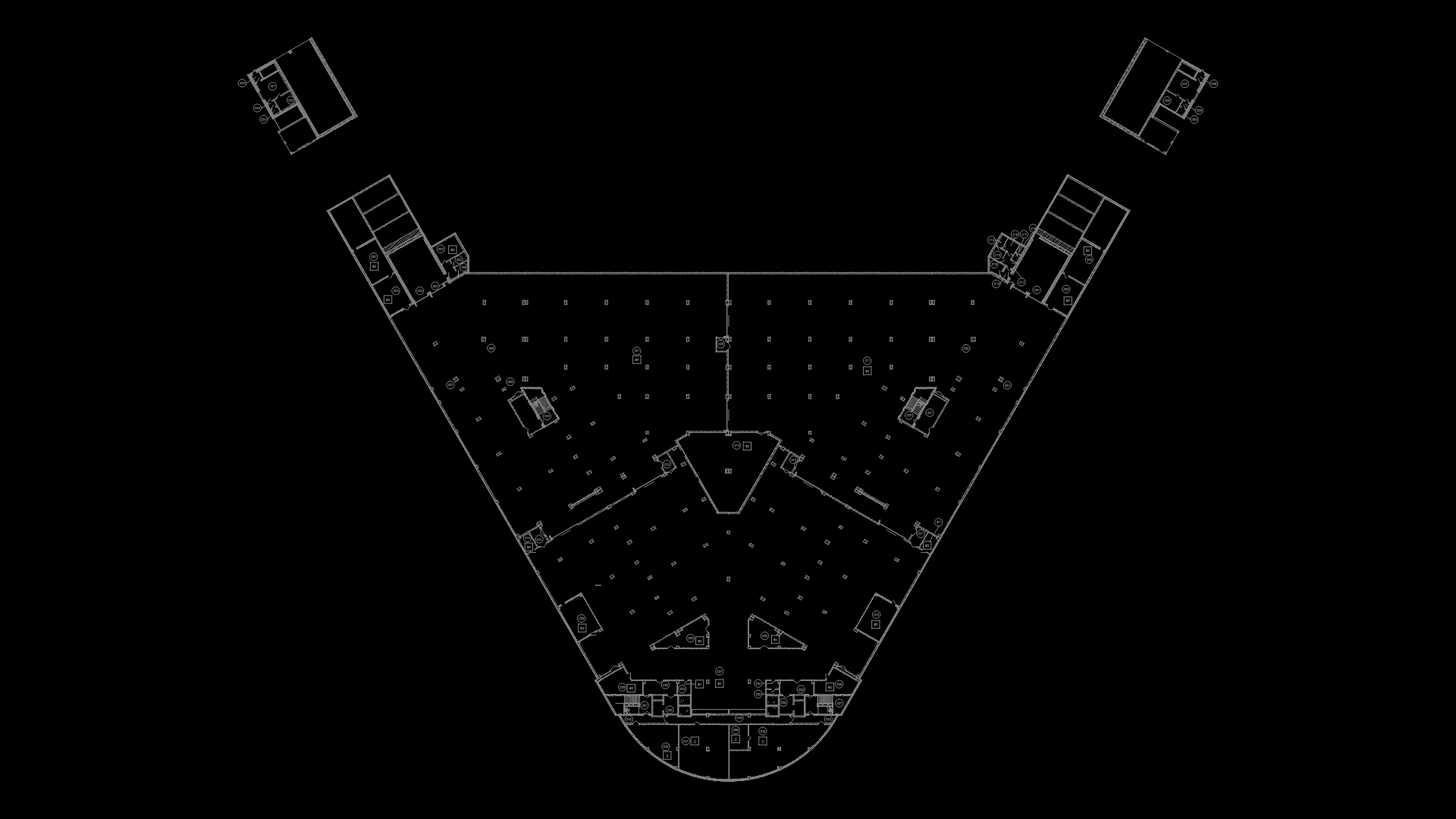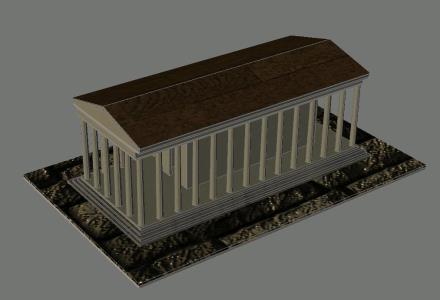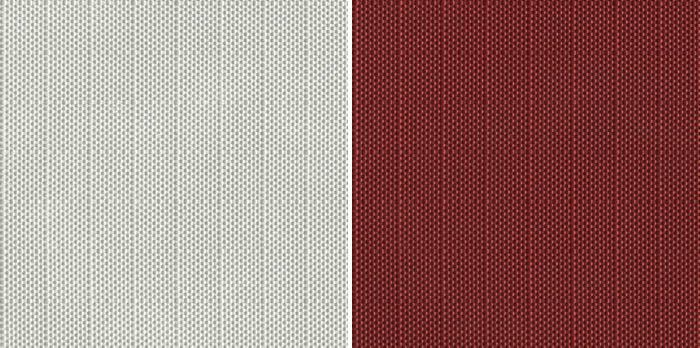Ground Terminal DWG Block for AutoCAD

Increased thread and tourism in a certain sector
Drawing labels, details, and other text information extracted from the CAD file (Translated from Spanish):
ss.hh women, ss.hh men, pnp, telefonos., agency, banc., pharmacy, disembarkation, boarding, sshh, warehouse, deposit, garbage, hall of service, laundry, pantry, kitchen, piano var, hall of distribution , administration, reception, entry of personnel, yard maneuvers, maintenance, handicrafts, huamachuco, sheet :, date :, esc.:, terrapuerto, plane :, location :, chair :, school of architecture and urbanism, subject :, university san pedro, liberty – peru, first, plant, arq. gustavo vejarano, arq. carlos garai, main income, sale stant, cc lift, elevation aa, elevation bb, elevation dd, dormitory police, file, cremeria, bobeda, estar, ante bobeda, private salon, control, bus stop tourist service and others, elevator, second, sub-management, accounting, presidency, secretary, sum, restaurant, gazebo, public ss.hh, hall, tv room, management
Raw text data extracted from CAD file:
| Language | Spanish |
| Drawing Type | Block |
| Category | Transportation & Parking |
| Additional Screenshots |
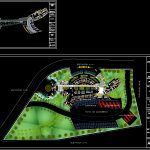 |
| File Type | dwg |
| Materials | Other |
| Measurement Units | Metric |
| Footprint Area | |
| Building Features | Deck / Patio, Elevator |
| Tags | autocad, block, bus, DWG, ground, sector, terminal, thread, tourism |
