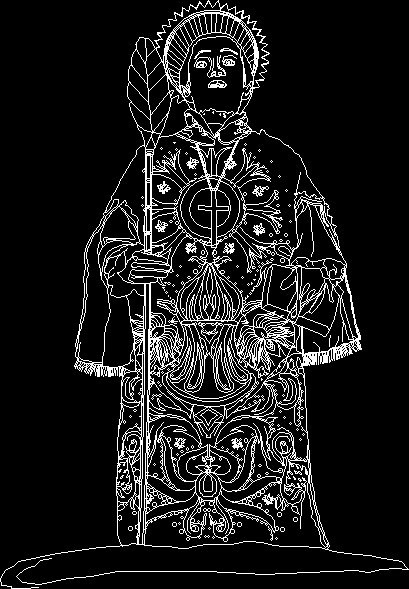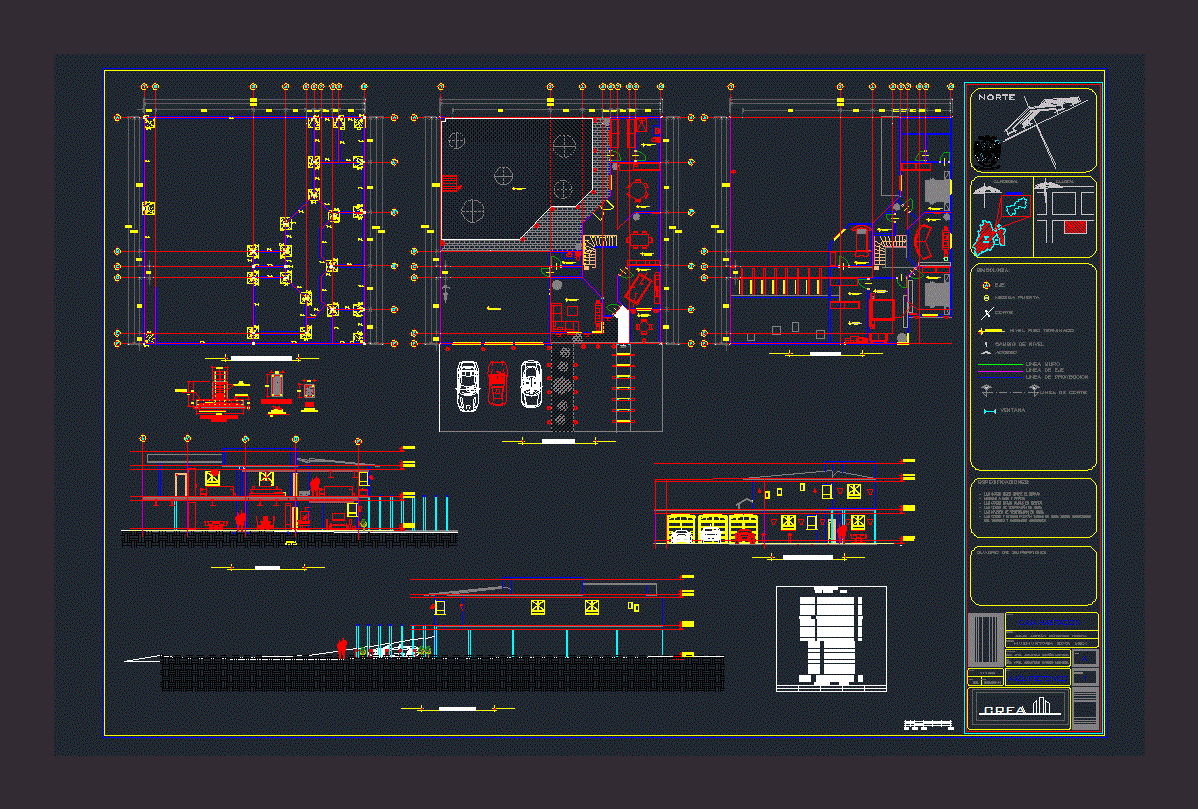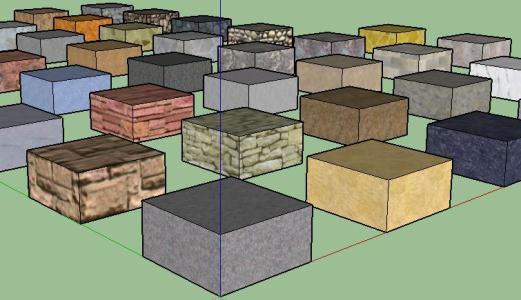Ground Terminal – Shopping Center DWG Full Project for AutoCAD

MALL SHOPPING CENTER FOR LAND AND THE CITY OF GOD – ACADEMIC PROJECT URBAN UCV
Drawing labels, details, and other text information extracted from the CAD file (Translated from Spanish):
tank toilet, location: dining room sales floor, location: services access to providers, cashier, floor toilet, cashier, plant, tickets, capacity, entrance, exit, living room, z. administrative, financial manager, cleaning, accounting, financial manager, meeting room, emfermeria, communications, security control, reports, cashier, refrigerators, ice cream, drinks, court, second floor, arq :, scale :, teachers :, architecture plan , content:, terrestrial terminal – shopping center, project :, location :, date :, drawing cad :, ucv, diaz alarcon césar fernando, address: panamericana n, district: guadalupe, province: pacasmayo, region: la libertad, third floor , against the chef’s bar, solid waste, staff, clothing, ladies, area, glasses, optics, store supply, children’s shoes, shirts, clothes, ticket office, waiting room, disembarkation, parcel service, freight elevators, booths, supervisor, sound, loading and unloading yard, general plan, Pan-American, day alarcon cease fernando, cut aa, terrestrial terminal, shopping center, cinema, court bb, left lateral elevation, main elevation, rear elevation, plane elevations, plane of cuts, right lateral elevation, control, plot plan, boarding, packing, provadores, departure lounge, telecommunications office, luggage pickup, delivery of luggage, luggage room, warehouse, be – drivers, delivery of parcels , cyca revoluta, red bauhinia, escalator, low, up, measurement, books, hall, clothing – men, clothes- children, storage, lobby, clock, energency door, sports shoes, sportswear, sportswear, pharmacy, reception, office, accessories, advertising space, anchor shop, banking agency, attention to the public, consultation telf, departure, parking, guardhouse, nebulization, management, consulting, analyst, jewelry, download, sportswear – ladies
Raw text data extracted from CAD file:
| Language | Spanish |
| Drawing Type | Full Project |
| Category | Transportation & Parking |
| Additional Screenshots |
 |
| File Type | dwg |
| Materials | Glass, Other |
| Measurement Units | Metric |
| Footprint Area | |
| Building Features | Garden / Park, Deck / Patio, Elevator, Escalator, Parking |
| Tags | academic, autocad, bus, center, city, DWG, full, ground, land, mall, Project, shopping, shopping center, terminal, urban |








