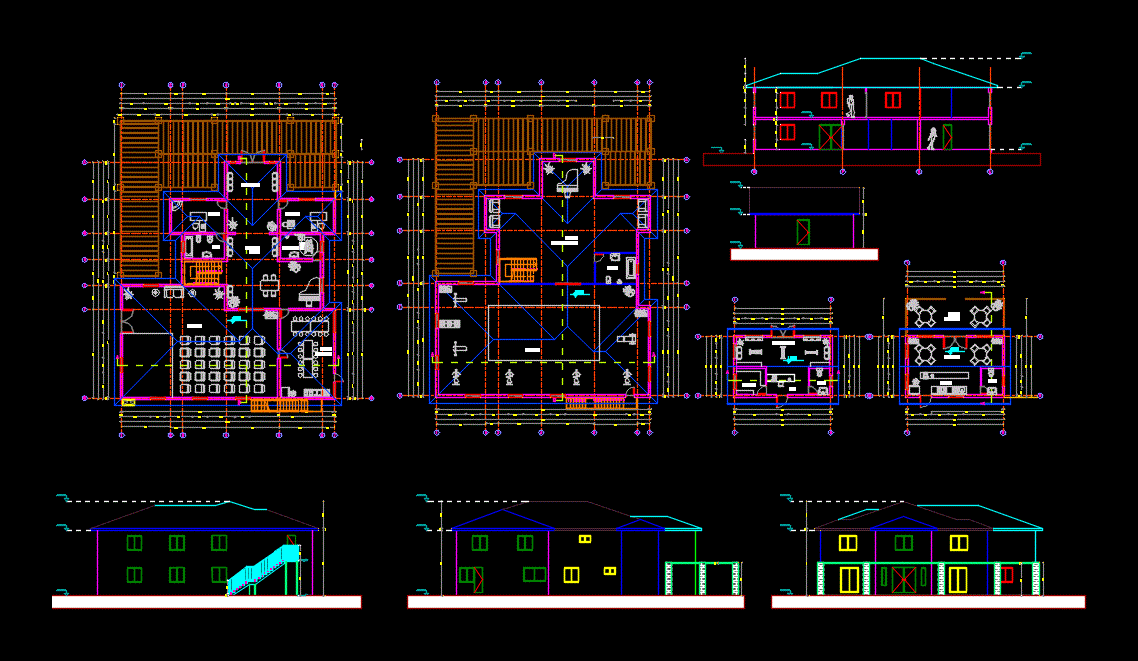Guadalupe Church, Panama DWG Block for AutoCAD

architectural survey GUADALUPE CHURCH, PANAMA CL. 50
Drawing labels, details, and other text information extracted from the CAD file (Translated from Spanish):
cut surface, glass.clear, sectioned body, finishes.white.m, p. low, rest, basement, patio, corridor, p. high, symbology, toilet, shower faucet, sink key, water tap for tub or hose, log, safety switch, main switch, meter, water heater, burglary alarm panel, telephone panel, pt, panel distribution, emergency lamp, telephone outlet, TV outlet, alarm horn, exhaust fan, gas key, swich, porthole, ceiling fan and lamp, spot lamp, wall lamp, ceiling lamp, ips, pair, ca, stone wall, glass blocks, zinc, slab, roof, roof projection stair case, npa roof, ramp, lift, stained glass, vacuum, ceiling projection, parking, channel, detail-gate, section-b, see det. pot, detail-pot, pot, ridge, crypt, pits, inner courtyard, det. altar, stair railings, strollers, zinc foil, entrance-bookstore, library, restrooms, entry-column, flat roof, front-front facade, front-side facade, cross section, longitudinal section, plan view, front view, lateral view, chapel, altar detail, lectern detail, regional location, avenida los chrysanthemums, texaco, motor laroach, edif. melia, farm diana, elisabetta
Raw text data extracted from CAD file:
| Language | Spanish |
| Drawing Type | Block |
| Category | Religious Buildings & Temples |
| Additional Screenshots |
 |
| File Type | dwg |
| Materials | Glass, Wood, Other |
| Measurement Units | Metric |
| Footprint Area | |
| Building Features | A/C, Garden / Park, Deck / Patio, Garage, Parking |
| Tags | architectural, autocad, block, cathedral, Chapel, church, DWG, église, guadalupe, igreja, kathedrale, kirche, la cathédrale, mosque, panama, survey, temple |







