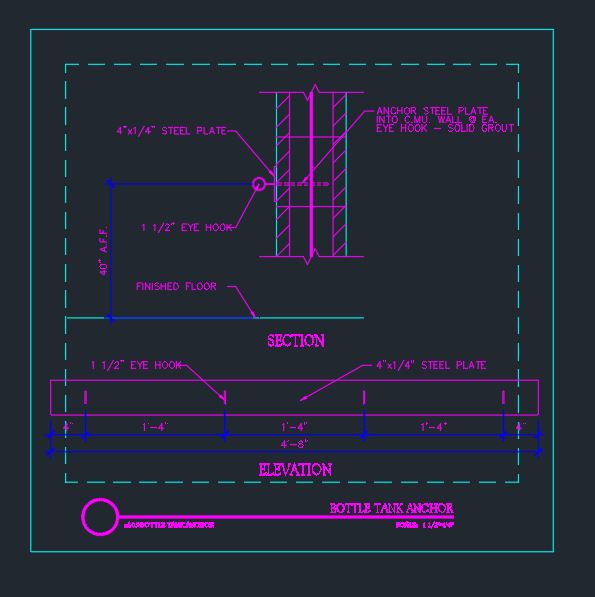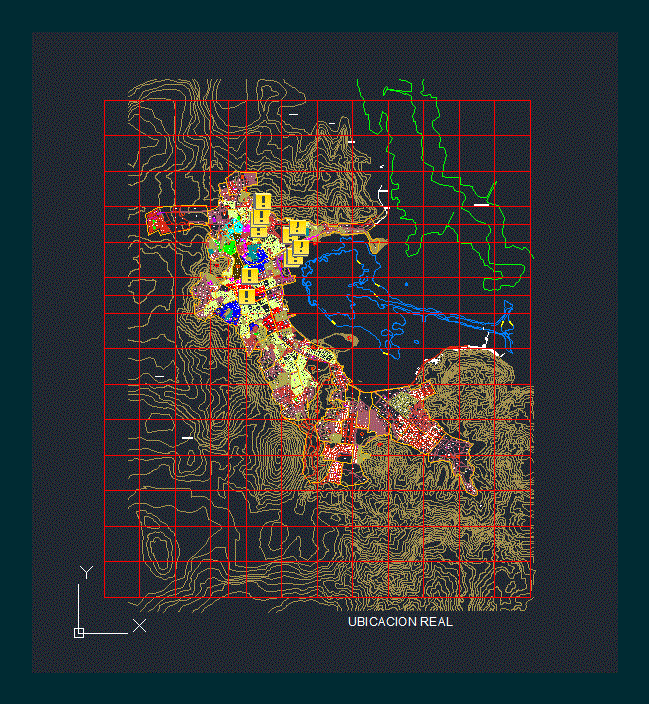Guardhouse DWG Full Project for AutoCAD
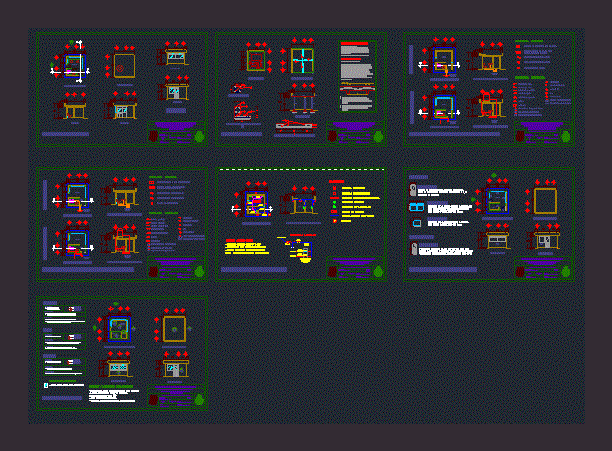
Guardhouse, with detail drawings;, carpentry, executive project type. Among other
Drawing labels, details, and other text information extracted from the CAD file (Translated from Spanish):
architectural plan, subject: work programming, dimension: mts., student: bustos sánchez carlos stefano, professor: ing.arq. bernardo mora diaz, computer assisted building systems, architectural plant, roof plant, bathroom, office, facades, foundation plane, structural plan, foundations, specifications, solid slab notes, slab criteria, slab, hydraulic installation plan and sanitary, installation in plant, fo go, float valve, weldable cross, galvanized iron tube, diam. inside of the pipe, tee, cap layer, scat, bcaf, bcac, motor pump, meter, gate valve, globe valve, cold water pipe, pipe that goes up, pipe that goes down, low column of cold water, climbs column of water to the tinaco, low column of hot water, pvc sanitary pipe, descent of black water, sanitary simbología, hydraulic simbology, inst. health, inst. hydraulic, electrical installation plan, note: independent lighting circuit, outdoor lamp, full fluorescent lamp, single damper, incandescent lamp, symbology, hidden pipe for roof, load center, additional notes, embedded, located in, booth, rush cfe, meter, lighting, contacts, single line diagram, blacksmith and carpentry plan, roof plant, aluminum window made to measure in, two parts with top ventilation, blacksmith shop, carpentry, custom made aluminum window, checkered design and lines for frosted glass, base material, final finish, waterproof, roof, initial finish, painted with two hands minimum different colors., matte white oil-based paint, waterproofing, furniture and accessories for sanitary, paper-bote plastic., floor, walls, additional indications, – indicates polarized blue glass, finishing plane
Raw text data extracted from CAD file:
| Language | Spanish |
| Drawing Type | Full Project |
| Category | Police, Fire & Ambulance |
| Additional Screenshots |
   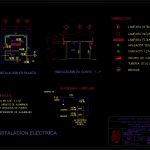 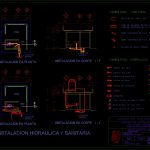 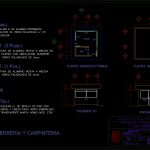 |
| File Type | dwg |
| Materials | Aluminum, Glass, Plastic, Other |
| Measurement Units | Metric |
| Footprint Area | |
| Building Features | |
| Tags | among, autocad, carpentry, central police, DETAIL, details, drawings, DWG, executive, feuerwehr hauptquartier, fire department headquarters, full, gefängnis, guardhouse, police station, polizei, poste d, prison, Project, shed, substation, surveillance, type, umspannwerke, zentrale polizei |

