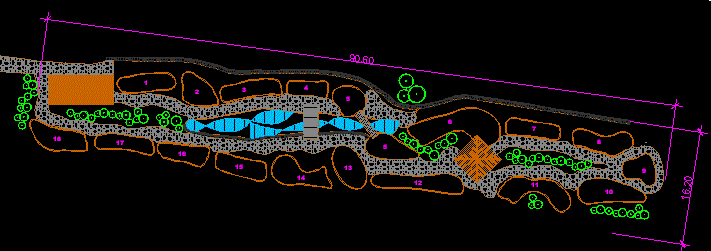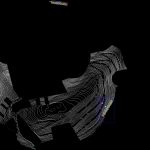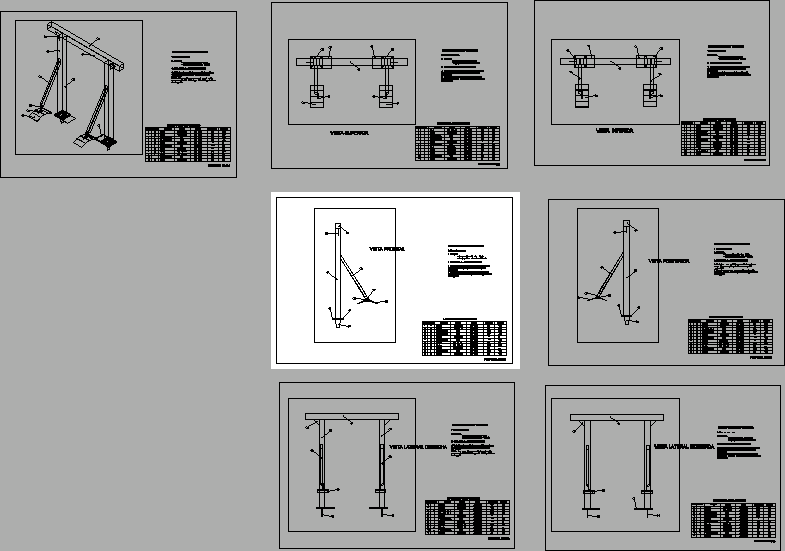Gulf DWG Block for AutoCAD
ADVERTISEMENT

ADVERTISEMENT
Gulf – Plant
Drawing labels, details, and other text information extracted from the CAD file (Translated from Spanish):
plant – set – perspective, hotel sierra linda country club, project, owner :, content :, arq. oswaldo marrero, sector loma linda, village mucunutan – tabay, location :, design :, structure :, inst. sanitary :, inst. electrical :, lamina, nemesis c.a, date :, drawing :, doyran flores
Raw text data extracted from CAD file:
| Language | Spanish |
| Drawing Type | Block |
| Category | Entertainment, Leisure & Sports |
| Additional Screenshots |
 |
| File Type | dwg |
| Materials | Other |
| Measurement Units | Metric |
| Footprint Area | |
| Building Features | |
| Tags | autocad, basquetball, block, court, DWG, feld, field, football, golf, plant, sports center, voleyball |








