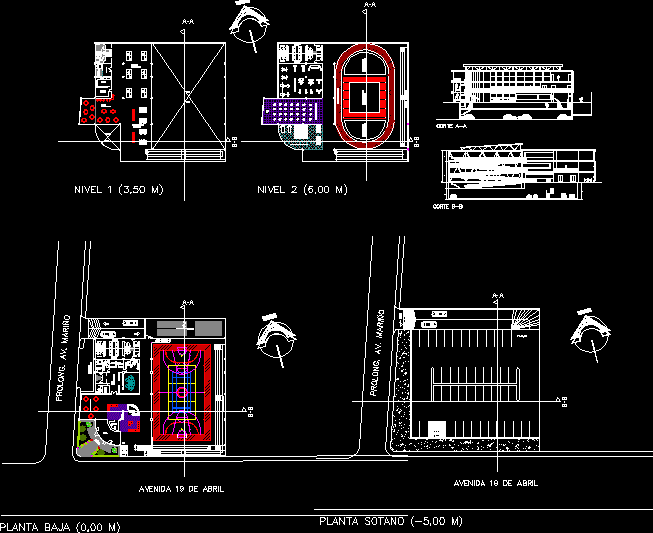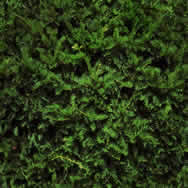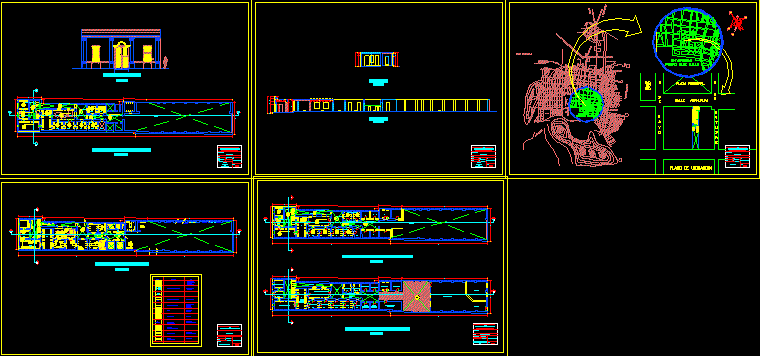Gym–3 Levels, In High Density Zone DWG Plan for AutoCAD
ADVERTISEMENT

ADVERTISEMENT
FLOORPLANS AND SECTIONS FOR EACH LEVEL.
Drawing labels, details, and other text information extracted from the CAD file (Translated from Spanish):
plant, heating area, reception, men, ladies, bathroom, table tennis area, kitchen, attention area, cafetin, table football area, hall of trainers, director, coord. sport, trophy room, store, access, men’s dressing rooms, showers, ladies locker rooms, bathroom, storage room, machine area, aerobis and kick boxing, weight lifting, board games, administrative area, basement access, trophy exhibitions and medals, waiting area, loading area, empty, mtto and sec, loading area, entrance hall, north, aa, prolon. av. mariño, b-b, court a-a, court b-b
Raw text data extracted from CAD file:
| Language | Spanish |
| Drawing Type | Plan |
| Category | Entertainment, Leisure & Sports |
| Additional Screenshots |
 |
| File Type | dwg |
| Materials | Other |
| Measurement Units | Imperial |
| Footprint Area | |
| Building Features | |
| Tags | autocad, density, DWG, floorplans, gym, gymnasium project, gymnastique, high, Level, levels, plan, projet de gymnase, projeto de ginásio, sections, turnen, turnhalle projekt, zone |






