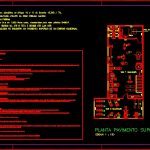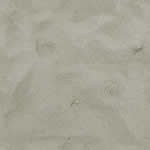Gym DWG Block for AutoCAD

Distribution in plant
Drawing labels, details, and other text information extracted from the CAD file (Translated from Portuguese):
recognition of the right of ownership, implies on the part of the municipality in the, I declare that the approval of the project does not, areas, proprietary :, situation without scale, of the land., des., local :, single leaf, sewage: collected through the public network sage garbage public collection terrain academy lighting and ventilation table canopy ac toilets upper floors upper floors lighting prolonged minimal area useful dependencies transient permanence projected ventilation , canopy, mirror, paved, floor, concrete, handrail, dim. of guards and handrails, without scale, det. of the ladder, det. of the banister, caption :, drinker, subject: gym, project, responsible for use :, proj. water tank, obs .: the academy is on the upper floor of a commercial building., cleaning, wood beam, beam, thief, af-, captions :, pressure record, power column, cold water column, detail in cutting water cage, lage lining
Raw text data extracted from CAD file:
| Language | Portuguese |
| Drawing Type | Block |
| Category | Entertainment, Leisure & Sports |
| Additional Screenshots |
 |
| File Type | dwg |
| Materials | Concrete, Wood, Other |
| Measurement Units | Metric |
| Footprint Area | |
| Building Features | |
| Tags | autocad, block, distribution, DWG, fitness equipment, fitnessgeräte, gym, gymnase, gymnasium, gymnastique, plant, turnen, turnhalle |






