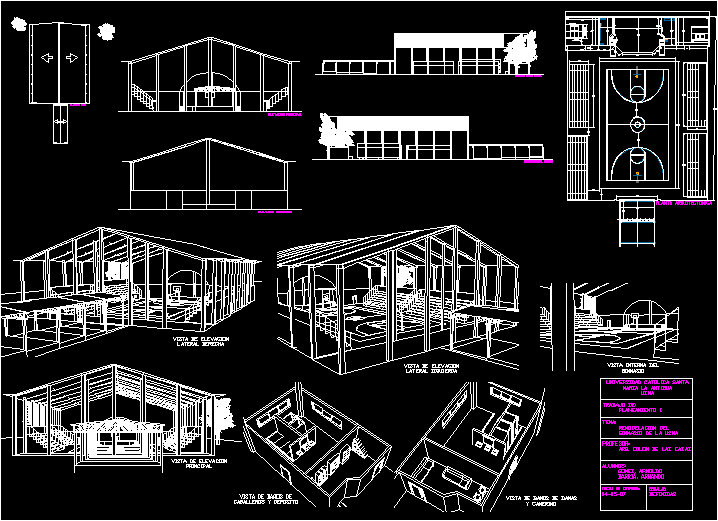Gym DWG Detail for AutoCAD
ADVERTISEMENT

ADVERTISEMENT
Gym – Bathrooms – Details
Drawing labels, details, and other text information extracted from the CAD file (Translated from Spanish):
catholic university santa maria la antigua usma, work of: planning i, theme: remodeling of the gymnasium of usma, professor :: arq. colon of the houses, students: gomez, arnoldo barria, arming, architectural floor, left lateral elevation, right lateral elevation, rear elevation, main elevation, roof floor, view of ladies’ bathrooms and dressing room, view of gentleman’s baths and deposit , view of the main elevation, view of the right lateral elevation, view of the left lateral elevation, internal view of the gym
Raw text data extracted from CAD file:
| Language | Spanish |
| Drawing Type | Detail |
| Category | Entertainment, Leisure & Sports |
| Additional Screenshots |
 |
| File Type | dwg |
| Materials | Other |
| Measurement Units | Metric |
| Footprint Area | |
| Building Features | |
| Tags | autocad, bathrooms, DETAIL, details, DWG, gym, gymnasium project, gymnastique, projet de gymnase, projeto de ginásio, turnen, turnhalle projekt |






