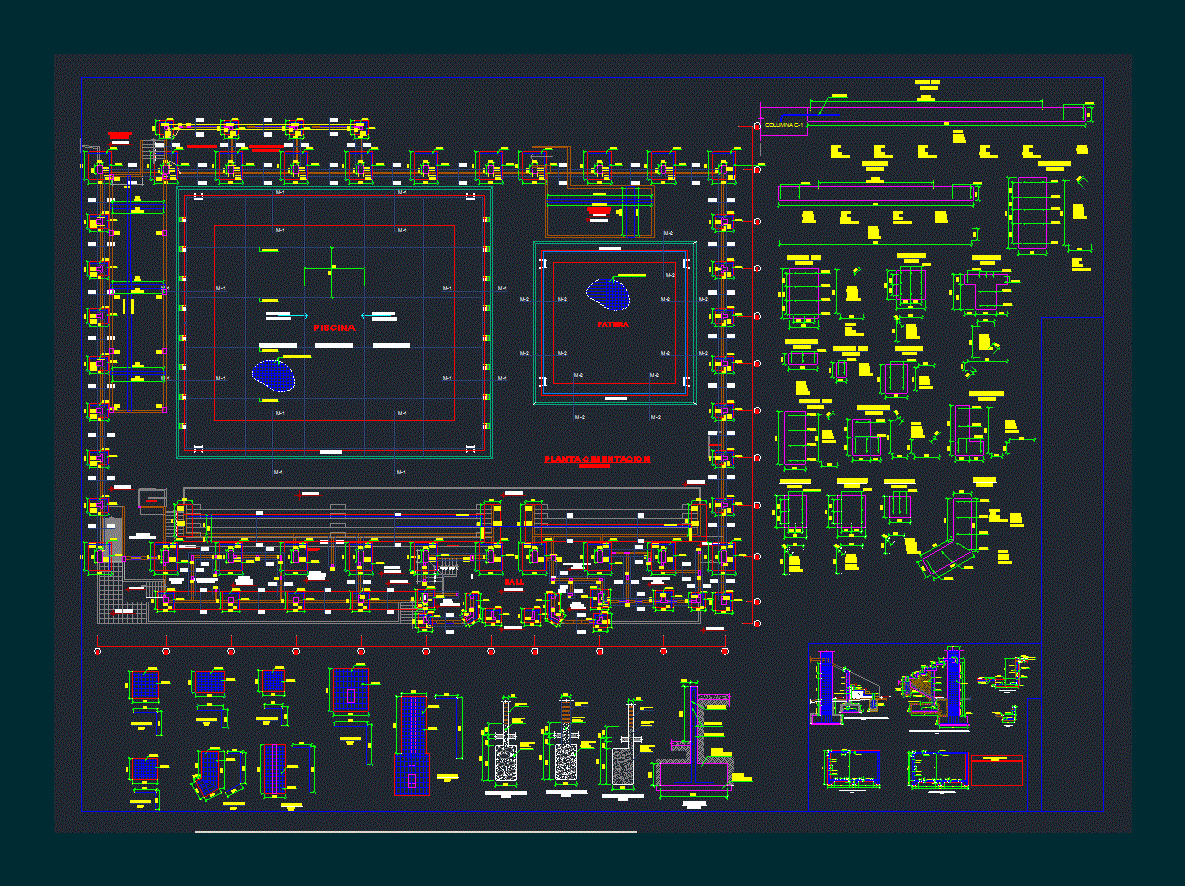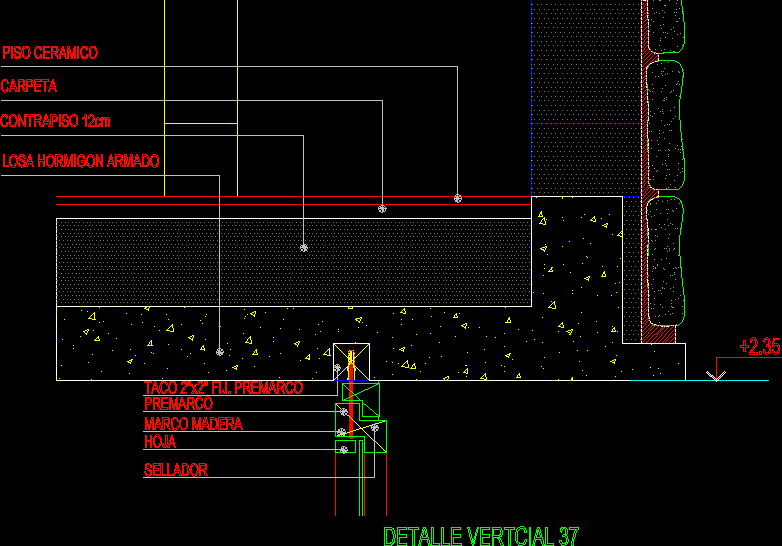Gym DWG Detail for AutoCAD

Cimentacion detail for a gym – Ground – Cortes – Details Estrcuturas – Foundations
Drawing labels, details, and other text information extracted from the CAD file (Translated from Spanish):
wall brick rope, strips, coatings, plates, footings :, concrete cyclopean :, foundation run :, reinforcing steel :, reinforced concrete :, surgeries :, concrete :, technical specifications, metal coverage, overload :, lightened musculature area, carrying capacity :, terrain :, columns and beams :, lightened and flat beams :, gymnasium, bleachers, seismic joints, masonry :, masonry unit :, various :, mortar :, vertical joint thickness, soil factor, factor of ductility, zone factor, structure, use factor, soil period, maximum displacement, configuration, irregular, period of the structure, flooring, non-slip ceramic, expansive bentonite, rope, running foundation, concrete, overburden, brick wall, board construction, room, machines, polished cement floor, machine room cut patera, court room machine pool, men, ss.hh, locker room, women, office, clothing, guard, deposit, interleaved strips, compacted filling, wall Patera, note: is valid for both levels in the entire perimeter enclosure only takes minimum amount., Tacna, regional, government, development for all, institute, Peruvian, sports, head, hall, emergencies, topic, plant foundation, lava feet, generator, group room, slope slab, terrazzo washing, pool, boat, entrance, service, girls, dressing ss.hh, ladies, children, maintenance, expansion board, several:
Raw text data extracted from CAD file:
| Language | Spanish |
| Drawing Type | Detail |
| Category | Construction Details & Systems |
| Additional Screenshots | |
| File Type | dwg |
| Materials | Concrete, Masonry, Steel, Other |
| Measurement Units | Imperial |
| Footprint Area | |
| Building Features | Pool |
| Tags | autocad, base, bleachers, cimentacion, cortes, DETAIL, details, DWG, FOUNDATION, foundations, fundament, ground, gym, POOL |








