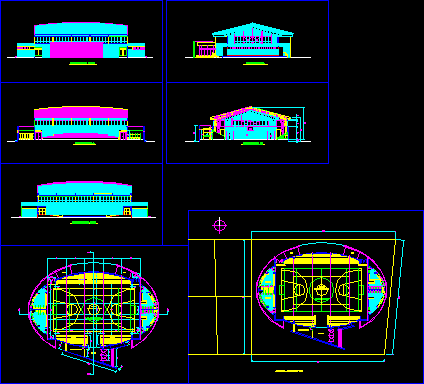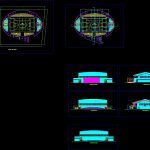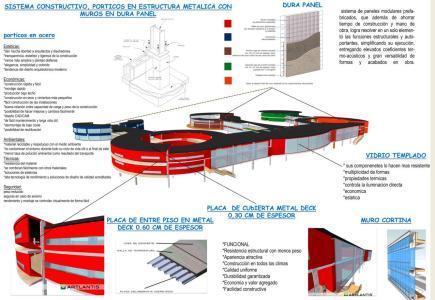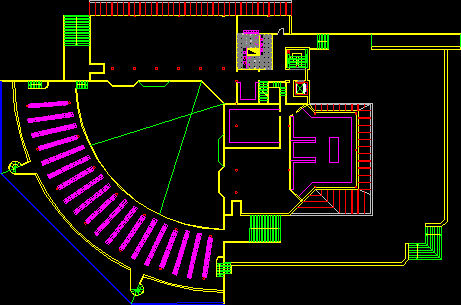Gym – Plants – Elevations DWG Elevation for AutoCAD
ADVERTISEMENT

ADVERTISEMENT
Gym type model – Plants – Elevations
Drawing labels, details, and other text information extracted from the CAD file (Translated from Spanish):
bath males, ladies bathroom, ladies dressing rooms, multi-sport, basketball, mini-soccer, volleyball., access hall, bleachers, ramp, emergency exit, gym floor, j. bunster, elevation israel street, elevation passage jordan river, longitudinal cut a-a, cross-section b-b, administration office, jose bunster avenue
Raw text data extracted from CAD file:
| Language | Spanish |
| Drawing Type | Elevation |
| Category | Entertainment, Leisure & Sports |
| Additional Screenshots |
 |
| File Type | dwg |
| Materials | Other |
| Measurement Units | Metric |
| Footprint Area | |
| Building Features | |
| Tags | autocad, court, DWG, elevation, elevations, feld, field, gym, model, plants, projekt, projet de stade, projeto do estádio, stadion, stadium project, type |






