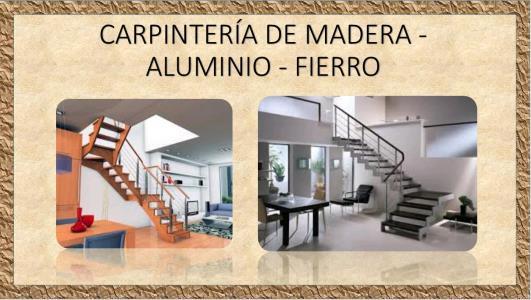Gym For University DWG Full Project for AutoCAD
ADVERTISEMENT

ADVERTISEMENT
Project gym for university at Buena Ventura – Cali – Plants – Elevations
Drawing labels, details, and other text information extracted from the CAD file (Translated from Spanish):
faculty :, scale :, plane n., date :, juna felipe vallejo parra., faculty of architecture, name :, observations :, content :, javier perez., andres holes., nagui sabeht., teachers group :, city garden , urbanization jockey club, in a suburban lot, single-family house, neighborhood :, project :, usb, codename :, teaching group :, file :, uenaventura, niversity, cali, location :, reception, hall, wc men, passive gymnastics , wc women, aerobics area, spining area, squash courts, outdoor aerobics area, patio, weight area, terrace, empty spining area, wc men, wc women, gym.dwg, luis fernando castillo, felipe cadavid, andres hoyos, luis fernando meza, gym-usb
Raw text data extracted from CAD file:
| Language | Spanish |
| Drawing Type | Full Project |
| Category | Entertainment, Leisure & Sports |
| Additional Screenshots |
 |
| File Type | dwg |
| Materials | Other |
| Measurement Units | Metric |
| Footprint Area | |
| Building Features | Garden / Park, Deck / Patio |
| Tags | autocad, court, DWG, elevations, feld, field, full, gym, plants, Project, projekt, projet de stade, projeto do estádio, stadion, stadium project, university |








