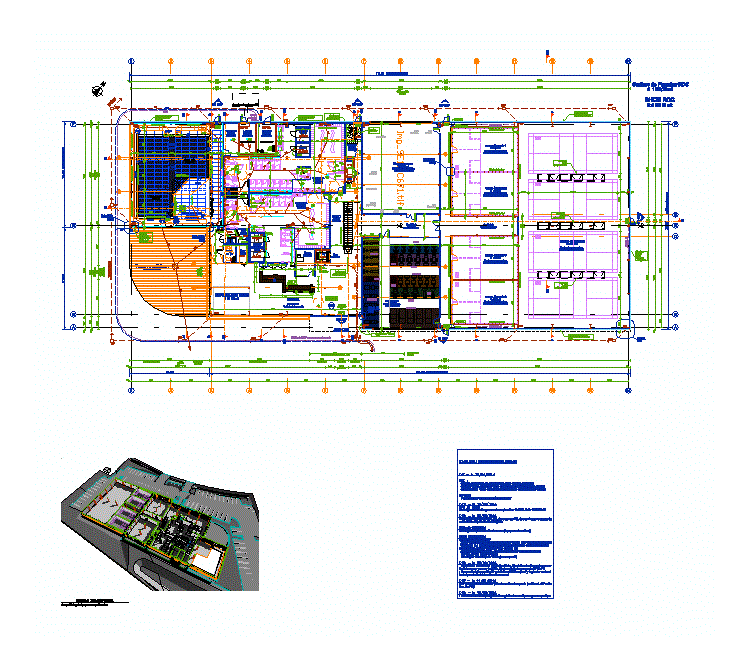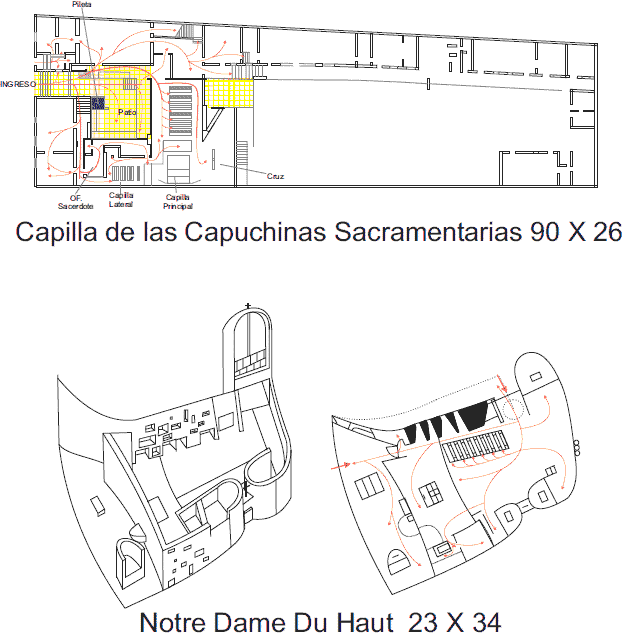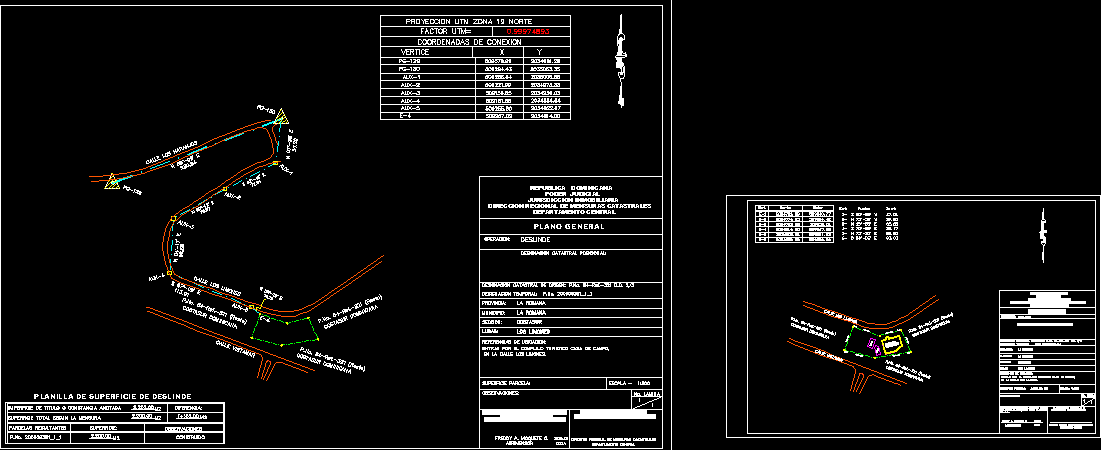Gymnasium DWG Block for AutoCAD
ADVERTISEMENT
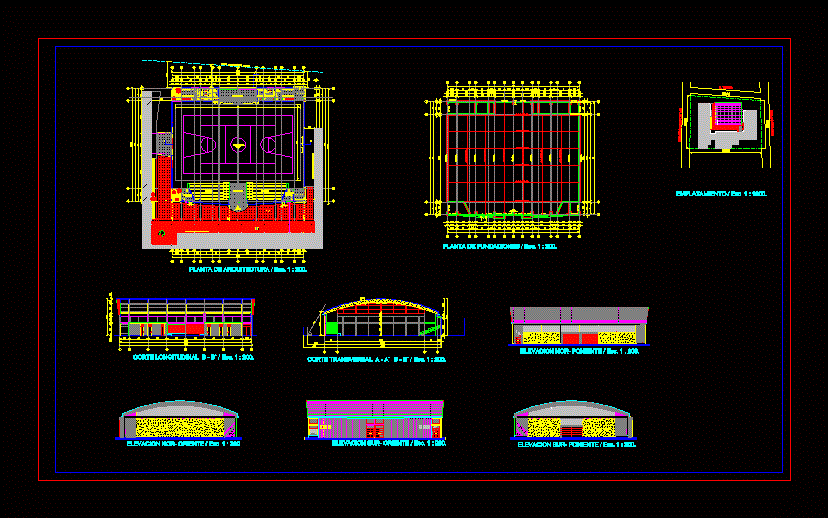
ADVERTISEMENT
Gymnasium – Plantas – cortes – fachadas – dimensiones – designaciones
Drawing labels, details, and other text information extracted from the CAD file (Translated from Spanish):
camarin women, bathroom women, minusv., bathroom, stage events, warehouse, bathroom men, camarin men, access serv., bleachers, access, public bathroom, men, women, existing building line, multi-court, truss, l. temos, calle santa ines, calle lord cochrane, entrance hall, l i n e a n d e n d e n t r e, training bars, grade, expansion joint
Raw text data extracted from CAD file:
| Language | Spanish |
| Drawing Type | Block |
| Category | Entertainment, Leisure & Sports |
| Additional Screenshots |
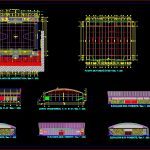 |
| File Type | dwg |
| Materials | Other |
| Measurement Units | Metric |
| Footprint Area | |
| Building Features | |
| Tags | autocad, block, cortes, DWG, fachadas, gym, gymnasium, gymnasium project, gymnastique, plantas, projet de gymnase, projeto de ginásio, turnen, turnhalle projekt |



