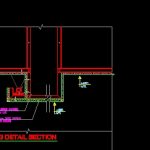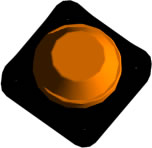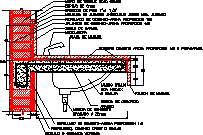Gypsum Ceiling Detail With Recessed Lighting DWG Detail for AutoCAD
ADVERTISEMENT

ADVERTISEMENT
Gypsum ceiling detail with recessed lighting
Drawing labels, details, and other text information extracted from the CAD file:
indirect light, g.i. furring channel, varies, painted gypsum plasterboard light alcove, corner metal bead, underside of slab, affl, g.i. furring channel, scale, ceiling detail section, thick gypsum, g.i. furring channel, affl, board ceiling, corner, metal tape, board ceiling, thick gypsum, affl, g.i. angle, rigid hanger, g.i. main channel, g.i. furring channel, affl, g.i. main channel, rigid hanger, g.i. angle, light, indirect, underside of slab, scale, ceiling detail section, g.i. furring channel, thick gypsum, board ceiling, affl, affl, scale, ceiling detail section, affl
Raw text data extracted from CAD file:
| Language | English |
| Drawing Type | Detail |
| Category | Construction Details & Systems |
| Additional Screenshots |
 |
| File Type | dwg |
| Materials | |
| Measurement Units | |
| Footprint Area | |
| Building Features | |
| Tags | autocad, ceiling, construction details section, cut construction details, DETAIL, DWG, gypsum, lighting, recessed |








