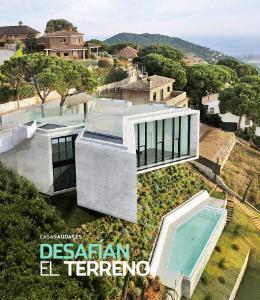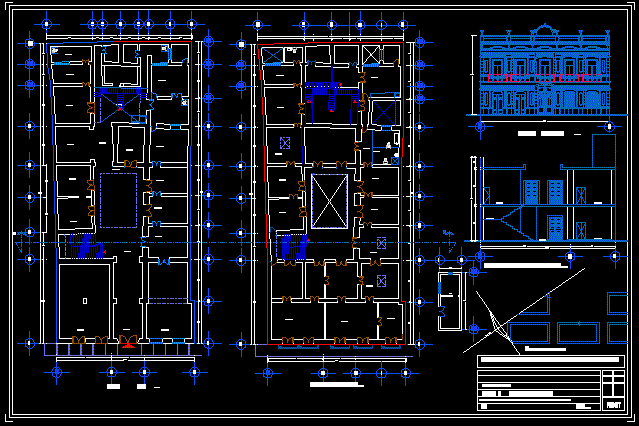Hacienda 450m2 Party Hall DWG Block for AutoCAD
ADVERTISEMENT

ADVERTISEMENT
Party room with concept of Mexican hacienda. 450m2 area that can serve 120 people.
Drawing labels, details, and other text information extracted from the CAD file (Translated from Spanish):
p. of arq enrique guerrero hernández, p. of arq Adriana. rosemary arguelles., p. of arq francisco espitia ramos., p. of arq hugo suárez ramírez., the ranch, the ranch, the ranch, ramp, yard, sliding door, sidewalk, main entrance, mens, women, cellar, Pub, service, cupboard, green area, yard, sidewalk, green area, terrace, office, sliding lattice, steps, paw print, camber, mens, women, office, office, mens, service, cupboard, terrace, pending, the ranch
Raw text data extracted from CAD file:
| Language | Spanish |
| Drawing Type | Block |
| Category | Misc Plans & Projects |
| Additional Screenshots | |
| File Type | dwg |
| Materials | |
| Measurement Units | |
| Footprint Area | |
| Building Features | Deck / Patio |
| Tags | area, assorted, autocad, ballroom, block, concept, DWG, hacienda, hall, mexican, party, people, room, serve |








