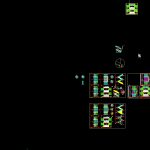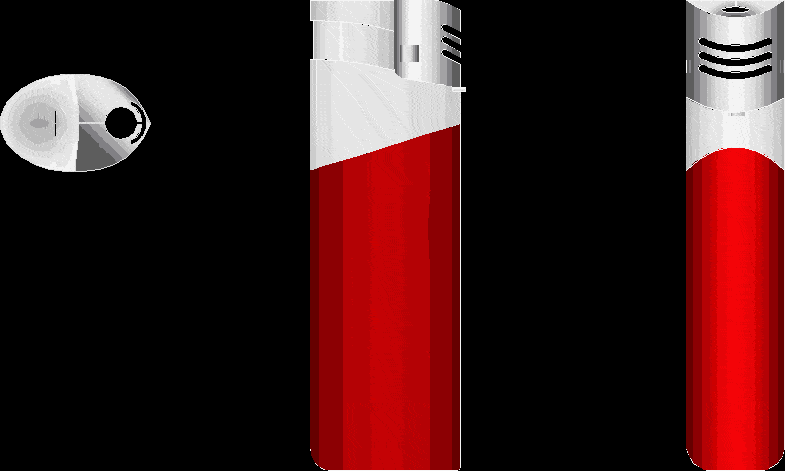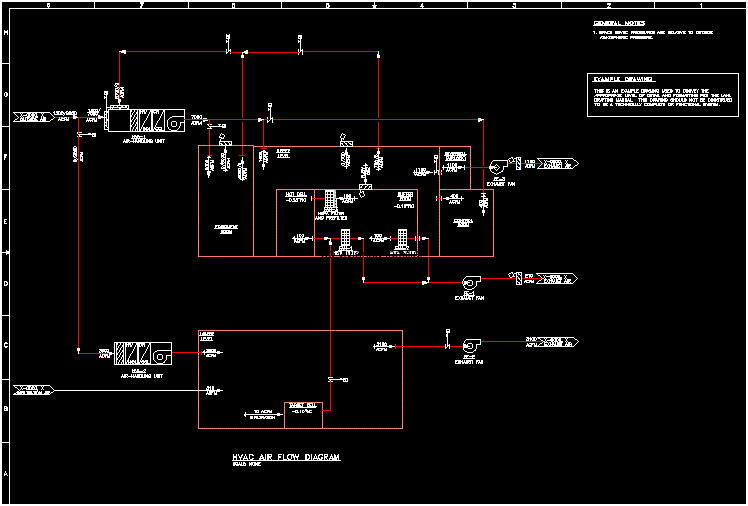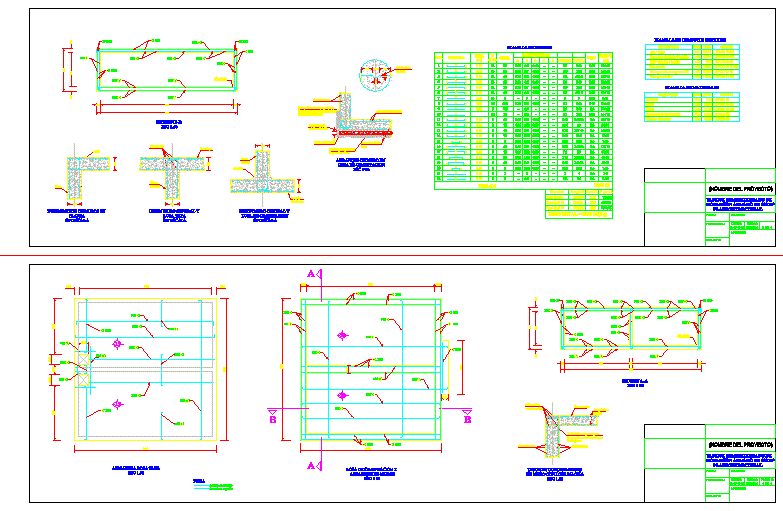Half-Turn Stair DWG Full Project for AutoCAD

Half-turn stair – Project – Details
Drawing labels, details, and other text information extracted from the CAD file (Translated from Spanish):
building, Street, commune, Real estate, architect, content, drawing, scale, date, drawing:, architect position:, Cad file:, date:, scale:, architects, heard, sheet:, code:, right after, content:, address:, owner:, firms:, nnt. int., material, Npt., steel handrail, Npt., Npt., living room, personal, Npt., steel handrail, Npt., steel handrail, Npt., living room, personal, Npt., machon h.a., steel handrail, plant scale, scale, main hall, cut, scale, main hall, Npt., steel handrail, Npt., elevation central handrail, Npt., main hall, scale, machon h.a., scale, plant scale, main hall, scale, Npt., cut, main hall, scale, Npt., machon h.a., steel handrail, machon h.a., steel handrail, false sky, escape, slab cms., overlapping, railing, beam projection h. arm, railing, railing, railing, slab cms., overlapping, beam projection h. arm, railing, slab cms., false sky, overlapping, beam h. arm, beam h. arm, slab cms., overlapping, wall h. arm e: cms., overlapping, slab cms., cut, Npt., Npt., steel handrail, Npt., steel handrail, Npt., scale, Npt., machon h.a., Npt., machon h.a., beam projection h. arm, railing, false sky, railing, beam projection h. arm, cut, Npt., Npt., Npt., Npt., Npt., scale, plant levels at, channel profile, lossep perforated iron, face ladder:, iron plate mm., face wall, beam h.a., channel profile, channel profile, iron iron, face ladder:, channel profile, tube, handrails ac. stainless, tube, handrails ac. stainless, first stretch, scale, scale, central handrail, all sections, side handrail, constructive detail, lateral elevation, front elevation, side handrail, front elevation, central handrail, ac pillar stainless, tube, acrylic, collar of ac. stainless steel. typical, tube ac. stainless steel., soldier, channel profile, of archetype., built-in focus, channel profile, scale, cut, channel profile, first stage extension, Npt., plant levels at, scale, plant levels at, half cylinder ac. stainless steel., stainless steel tube., upper handrail rail, cylinder room ac. stainless steel., thickness mm., thickness mm., half cylinder ac. stainless steel., stainless steel tube., upper handrail rail, thickness mm., cylinder room ac. stainless steel., handrails ac. stainless, tube, railing ac stainless, tube, ac pillar stainless, handrails ac. stainless, tube, handrails ac. stainless, scale, plant levels at, cut, plant levels at, Npt., Npt., Npt., Npt., Npt., first stage extension, tube, handrails ac. stainless, ac pillar stainless, tube, handrails ac. stainless, upper handrail rail, stainless steel tube., tube, ac pillar stainless, tube, fixing to the wall ac. stainless steel., pillar in elbow ac. stainless steel., tube, pillar in elbow ac. stainless steel., Npt., Npt., ac pillar stainless, tube, handrails ac. stainless, tube, cut, scale, cut, scale, central wall railings, side rail, tube, ac pillar stainless, handrails ac. stainless, pillar in elbow ac. stainless steel., tube, ac connector. stainless steel., tube, tube, handrails ac. stainless, railings walls, ac.inox. tube, tube, railing ac stainless, handrails ac. stainless, tube, tube, ac connector. stainless steel.
Raw text data extracted from CAD file:
| Language | Spanish |
| Drawing Type | Full Project |
| Category | Stairways |
| Additional Screenshots |
 |
| File Type | dwg |
| Materials | Steel |
| Measurement Units | |
| Footprint Area | |
| Building Features | Car Parking Lot |
| Tags | autocad, degrau, details, DWG, échelle, escada, escalier, étape, full, ladder, leiter, Project, stair, staircase, stairway, step, stufen, treppe, treppen, TURN |








