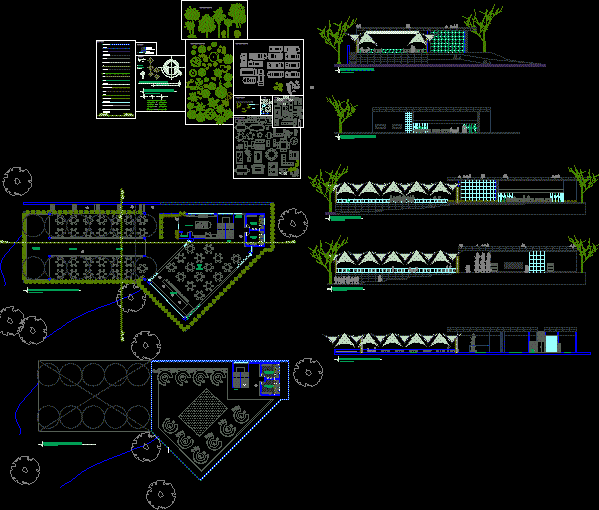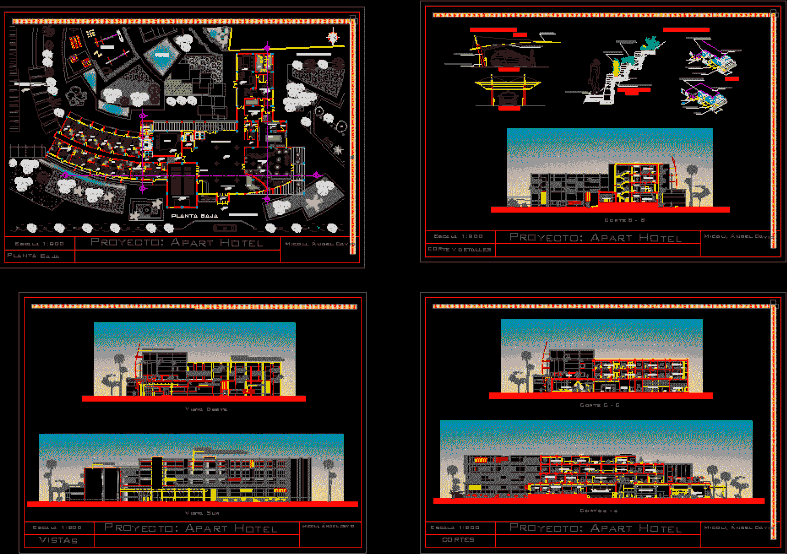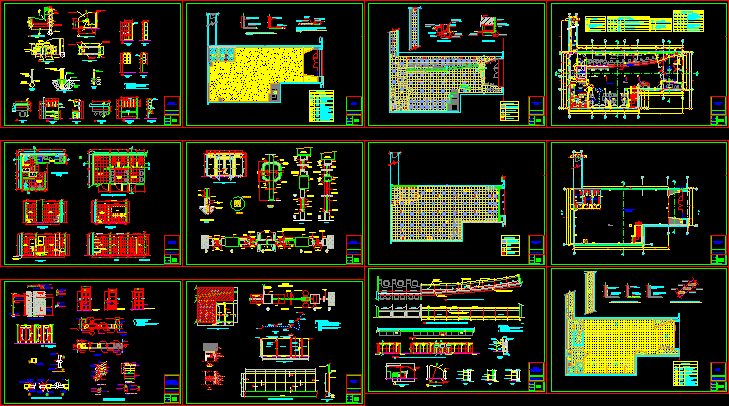Hall, Event Space Meeting Rooms–Multipurpose DWG Block for AutoCAD

Hall multiple uses for events and meetings etc.
Drawing labels, details, and other text information extracted from the CAD file (Translated from Galician):
eoch, name, phone, orion, monarch, white, moen, lifeshine inspirations, satine, eden, idealstandard, p. of arq. enrique guerrero hernández., p. of arq. adrian a. romero arguelles., p. of arq. francisco espitia ramos., p. of arq. hugo suárez ramírez., frontporch, monogram stainless steel, ge monogram, parking booth, parking access, music area, viewpoint, walker, kitchen, storage, emergency exit, areademesas, bar, low, toto, heritage, plant x level x, scale, house xxxxxxx, cargo wall, low wall, unevenness, furniture, fixed furniture, axes, projection, quotas, buns, signs, symbology, trees, low vegetation, glass windows, scales, ambientation, wood in general, , building boundary, a-a ‘, types of wall, stone loading wall, wall hatch, cutting line, walls with window, home xxxxx. scale, types of lines, vegetation for arq. plants, vegetation for elevations, scales and atmosphere, doors and windows, bathrooms, kitchens, furniture in general, main facade, event hall, back facade, side facade, architectural ground floor, plant high – terrace, toilets, climb up to the terrace, areadays, districts, terrace, lingitudinal cut a-a ‘, bb’
Raw text data extracted from CAD file:
| Language | Other |
| Drawing Type | Block |
| Category | Cultural Centers & Museums |
| Additional Screenshots |
 |
| File Type | dwg |
| Materials | Glass, Steel, Wood, Other |
| Measurement Units | Metric |
| Footprint Area | |
| Building Features | Garden / Park, Parking |
| Tags | autocad, block, CONVENTION CENTER, cultural center, DWG, event, events, hall, meeting, meetings, multiple, museum, space |








