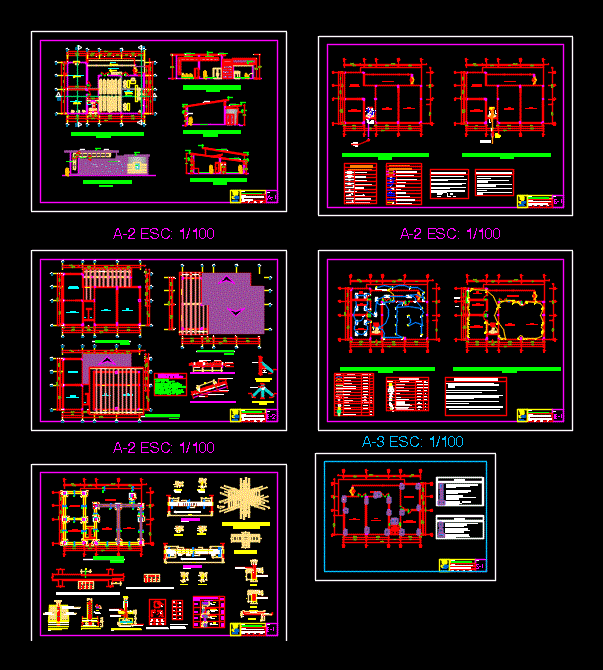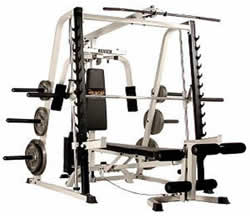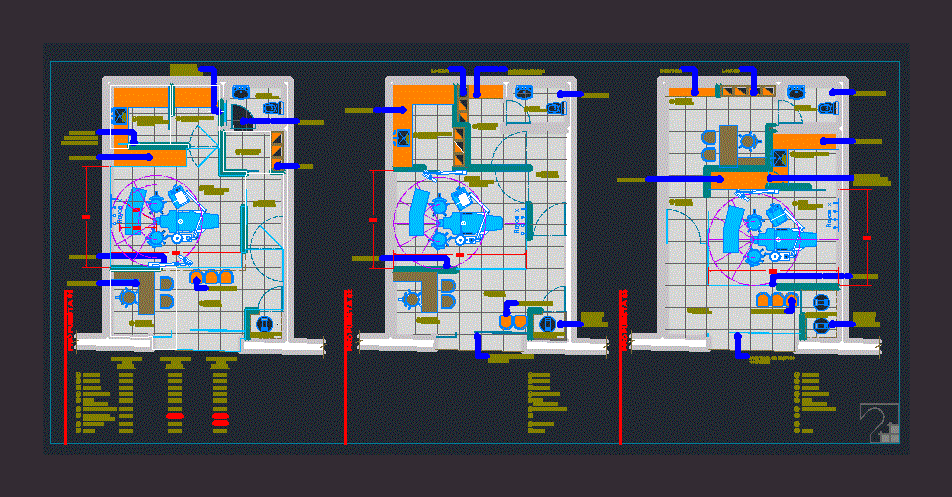Hall Of Litigation DWG Full Project for AutoCAD

The project their respective planes plant, cutting, lifting and structures. The project has a waiting room, experimental laboratory experimentation room, living psychotherapy observation room and the respective restrooms
Drawing labels, details, and other text information extracted from the CAD file (Translated from Spanish):
streetlight, post, angle angle chart, ang.interno, vertex, distance, side, north, coordinates, azimuth, East, n.m, n.m., npt., college, Cesar Vallejo, architecture, variable, variable, active log, A.M., kph, true, classrooms, parking lot, entry, passage, classrooms, small square, cafetin, stairs, dinning room, sports field, entry, passage, irrigation channel, ditch, library, home, building, warehouse, sports field, Septic tank, irrigation channel, access road, ditch, home, fbt road, tarapoto, moyobamba, parking lot, future parking, secondary vehicular access, esc:, draft:, drawing:, reviewed:, flat:, owner:, sheet:, scale:, date:, sanitation, psychology laboratory, César Vallejo Tarapoto University, dec., fvg, esc:, draft:, drawing:, reviewed:, flat:, owner:, sheet:, scale:, date:, structure of, psychology laboratory, César Vallejo Tarapoto University, dec., variable, Typical detail cross section coverage, beams, variable, wooden belts, superboard sky, wave cords in wave crest, variable, Wavy tile coverage great wave eternit, superboard sky, Typical detail in longitudinal section, beam of, wooden belts, Andean tile coverage great, eternit wave, wood type, flexion, technical specifications of wood, parallel traction, parallel compression, perpendicular compression, parallel cut, emín module, eprom module, specific weight latex, piece of wood, mortar, splice detail, detail joist between joists, lancers of, sanitary facilities cold water, esc, gate valve, cold water pipe, cold water outlet, water system, legend, Universal union, elbow of, tee, faucet, water meter, check valve, legend, bronze threaded log, drainpipe, health tee, trap, elbow of, yee sanitary, rain log box, blind box record, sewage system, ventilation pipe, storm drain pipe, technical specifications water, cold water pipes will be class accessories such as reductions connectors will be pvc water outlets will be by accessories of galvanized iron rescado valves will be bronze type for pressure with threaded joints the heights of water outlets for different sanitary appliances are lavatory toilet shower, technical specifications drain, pluvial domestic sewage pipes will be made of light plastic sinks records will be made of bronze with threaded joints the boxes will be made of tarred masonry with concrete cover frame the rainwater evacuation gutters will be of simple concrete the outlets of lavatories locate from the npt, esc:, draft:, drawing:, reviewed:, flat:, owner:, sheet:, scale:, date:, lighting receptacles, psychology laboratory, César Vallejo Tarapoto University, dec., fvg, electrical installations lighting, esc, esc:, draft:, drawing:, reviewed:, flat:, owner:, sheet:, scale:, date:, foundation, psychology laboratory, César Vallejo Tarapoto University, dec., fvg, electrical installations tomacorri
Raw text data extracted from CAD file:
| Language | Spanish |
| Drawing Type | Full Project |
| Category | Misc Plans & Projects |
| Additional Screenshots |
 |
| File Type | dwg |
| Materials | Concrete, Masonry, Plastic, Wood, Other |
| Measurement Units | |
| Footprint Area | |
| Building Features | Parking, Garden / Park |
| Tags | assorted, autocad, cutting, DWG, full, hall, lifting, PLANES, plant, Project, respective, structures, waiting |







