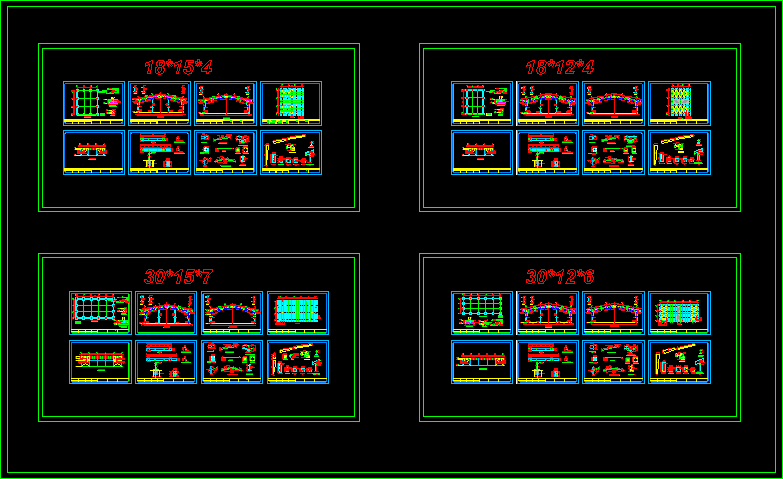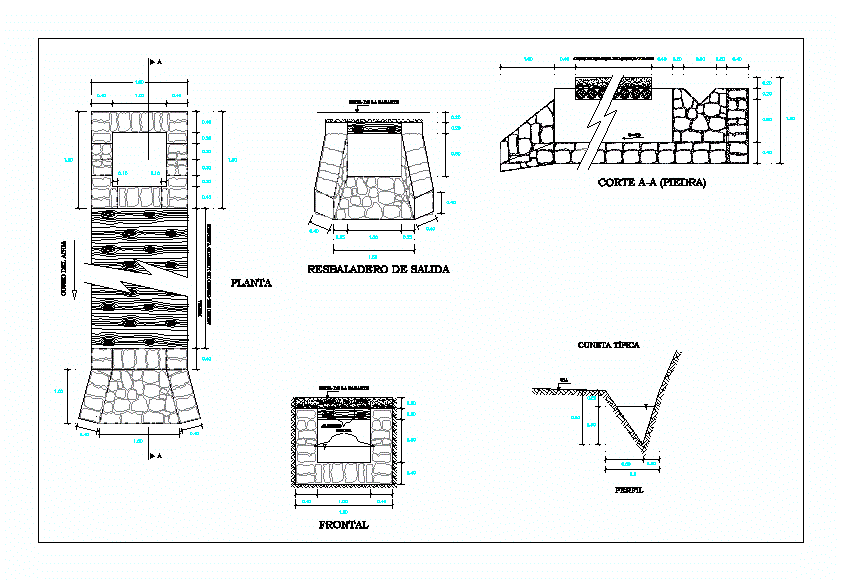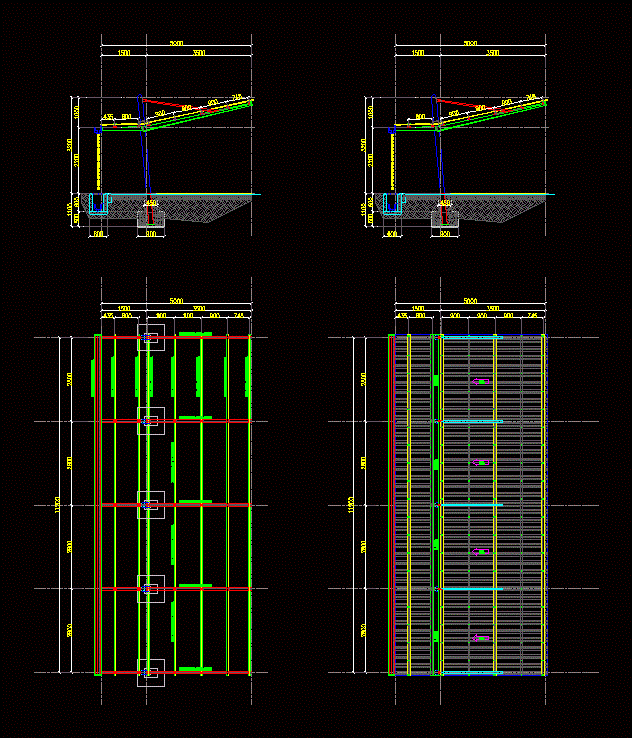Hall Steel Work DWG Block for AutoCAD

Hall steel work
Drawing labels, details, and other text information extracted from the CAD file:
sink, scale, scale, scale, foundation plan, sagrod, sec, sec, sec, sec, sagrod, sec, sagrod, sec, sagrod, sec, sec, sec, sec, sec, foundation plan, sec, roof plan, slope, roof plan, slope, sagrod, side eievation, side eievation, foundation plan, sec, sec, sec, sec, sec, sagrod, sec, slope, roof plan, side eievation, foundation plan, sec, sec, sec, sec, sagrod, slope, roof plan, side eievation, sec, sagrod, sec, sec, sagrod, sagrod, wall post section, column, cantilever, perspective, flange, stop, sec, sec, var, stiffner, stiffner, holes, holes, var, perline, perline, wall post section, column, cantilever, perspective, flange, stop, holes, holes, stiffner, sec, sec, sec, var, stiffner, sec, sec, sagrod, stiffner, sec, wall post section, column, cantilever, perspective, flange, stop, holes, var, sec, stiffner, sec, sagrod, sec, stiffner, wall post section, column, cantilever, perspective, flange, stop, holes, holes, axe., gradin, beam, top sagrod conection, bracing, cast iron, round bar, nut, washer, bracing, anchor bolt, rafter, purlin, flange stay deatil, sagrod conection, râxœ, holes, purlin, sagrod, sagrod, main colum, wall post, holes, holes, top sagrod conection, bracing, cast iron, round bar, nut, washer, bracing, anchor bolt, rafter, purlin, flange stay deatil, sagrod conection, râxœ, holes, purlin, sagrod, sagrod, main colum, wall post, top sagrod conection, bracing, cast iron, round bar, nut, washer, bracing, anchor bolt, rafter, purlin, flange stay deatil, sagrod conection, râxœ, holes, purlin, sagrod, sagrod, main colum, wall post, top sagrod conection, bracing, cast iron, round bar, nut, washer, bracing, anchor bolt, rafter, purlin, flange stay deatil, sagrod conection, râxœ, holes, purlin, sagrod, sagrod, main colum, wall post, holes, holes, holes, sec, sec, sec, sec, sec, sec, sec, sec, sec, perline, perline, axe., gradin, beam, perline, perline, axe., gradin, beam, perline, perline, axe., gradin, beam
Raw text data extracted from CAD file:
| Language | English |
| Drawing Type | Block |
| Category | Construction Details & Systems |
| Additional Screenshots |
 |
| File Type | dwg |
| Materials | Steel |
| Measurement Units | |
| Footprint Area | |
| Building Features | |
| Tags | autocad, block, clôture métallique, de fer, DWG, hall, iron, metal fence, schmiede tür, smithy door, steel, work |








