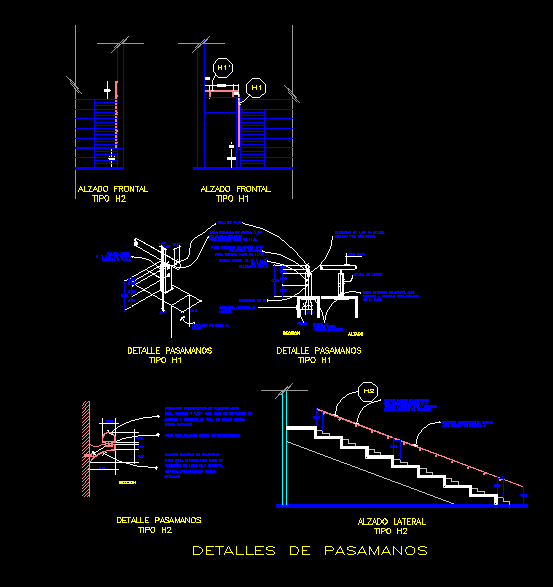Hand Rail, Steel Stairs DWG Detail for AutoCAD

Details of steel stairs and railings; minimalist
Drawing labels, details, and other text information extracted from the CAD file (Translated from Spanish):
handrail details, handrail detail, side elevation, kind, Catalogue., of vinyl. Black color according, aluminum retention cover, m.ipc based on, plastic handrail stand, handrail detail, section, kind, prefabricated plastic railings, see detail, according to the length of the handrail, put every cms. to distribute, see detail, plastic handrail stand, kind, variable, fixing fasteners according to specifications, according to catalog, aluminum cover in black color., with retention base, prefabricated plastic railings m.ipc, kind, front elevation, Wide, welded plate., kind, variable, at the base., welding filler soles, handrail detail, carpet attached to, Wall, carpet attached to, holes of, wall, anchor, Plate, anchored in wall, raised, section, kind, grooving, Stuffed with, soldering, to receive tube of, tube of, soldering, to receive tube of, Wide, welded plate, snpt, steel slab, round tube, sill, steel sole
Raw text data extracted from CAD file:
| Language | Spanish |
| Drawing Type | Detail |
| Category | Stairways |
| Additional Screenshots |
 |
| File Type | dwg |
| Materials | Aluminum, Plastic, Steel |
| Measurement Units | |
| Footprint Area | |
| Building Features | Car Parking Lot |
| Tags | autocad, degrau, DETAIL, details, DWG, échelle, escada, escalier, étape, hand, ladder, leiter, minimalist, rail, railing, railings, staircase, stairs, stairway, steel, step, stufen, treppe, treppen |








