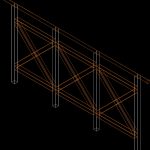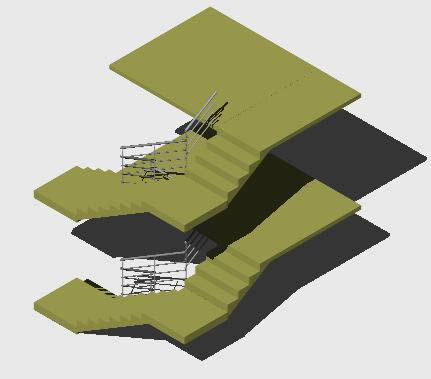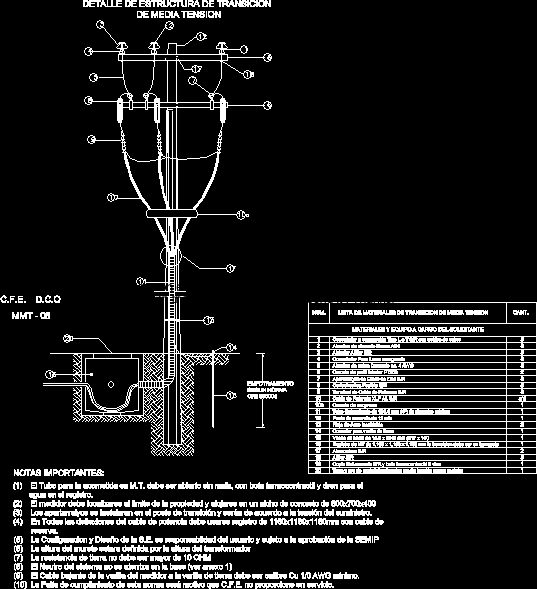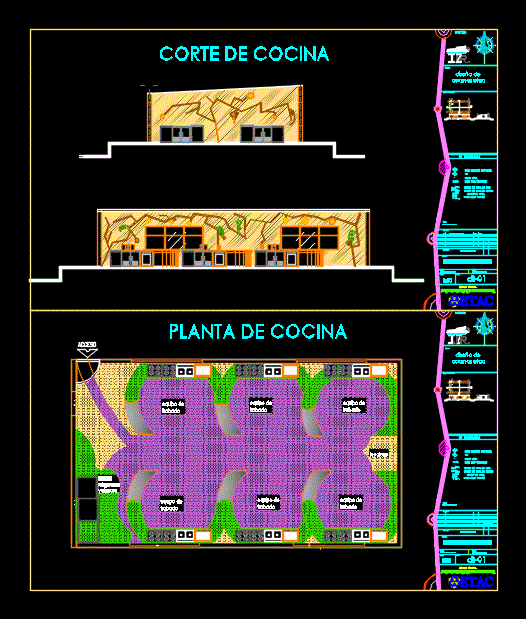Hand Railing 3D DWG Model for AutoCAD
ADVERTISEMENT

ADVERTISEMENT
3d mockup – solid modeling – without textures
Drawing labels, details, and other text information extracted from the CAD file:
dwg no., size, scale, fscm no., sheet, rev, zone, revisions, rev, description, date, approved
Raw text data extracted from CAD file:
| Language | English |
| Drawing Type | Model |
| Category | Stairways |
| Additional Screenshots |
 |
| File Type | dwg |
| Materials | |
| Measurement Units | |
| Footprint Area | |
| Building Features | |
| Tags | autocad, degrau, DWG, échelle, escada, escalier, étape, hand, handrail, ladder, leiter, mockup, model, Modeling, railing, solid, staircase, stairway, step, stufen, textures, treppe, treppen |








