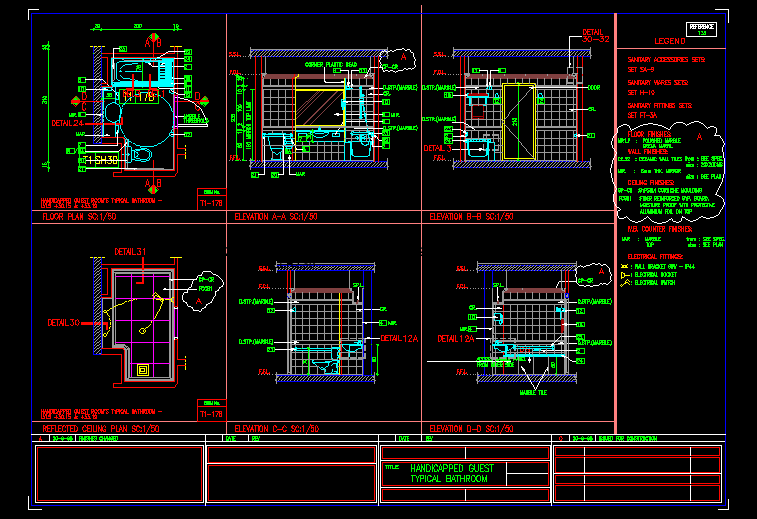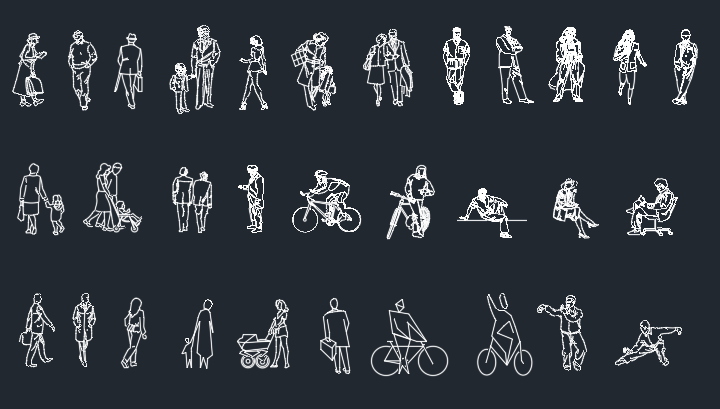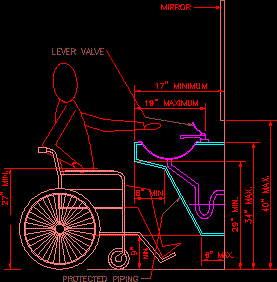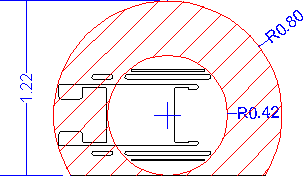Handicapped Typical Bathroom DWG Block for AutoCAD

HANDICAPPED TYPICAL BATHROOM
Drawing labels, details, and other text information extracted from the CAD file:
rashmi, reference, detail, gp-cr, f.f.l., room no., f.c.l., s.s.l., cr., mir., marble tile, from mixer side, access marble panel, sp.l., marble, mar, det., corner plastic bead, handicapped guest room’s typical bathroom -, typical bathroom, title, handicapped guest, legend, door, threshold, : electrical switch, : electrical socket, gp-cr :gypsum corniche moulding, top, mar : marble, size : see plan, from : see spec., crema marfil, sanitary accessories sets:, sanitary wares sets:, sanitary fittings sets:, floor finishes:, wall finishes:, ceiling finishes:, w.b. counter finishes:, electrical fittings:, moisture proof with protective, fiber reinforced gyp. board,, aluminium foil on top, finishes changed, date, rev, issued for construction
Raw text data extracted from CAD file:
| Language | English |
| Drawing Type | Block |
| Category | People |
| Additional Screenshots |
 |
| File Type | dwg |
| Materials | Moulding, Plastic, Other |
| Measurement Units | Metric |
| Footprint Area | |
| Building Features | |
| Tags | autocad, bathroom, Behinderten, block, disabilities, DWG, handicapés, handicapped, typical |








