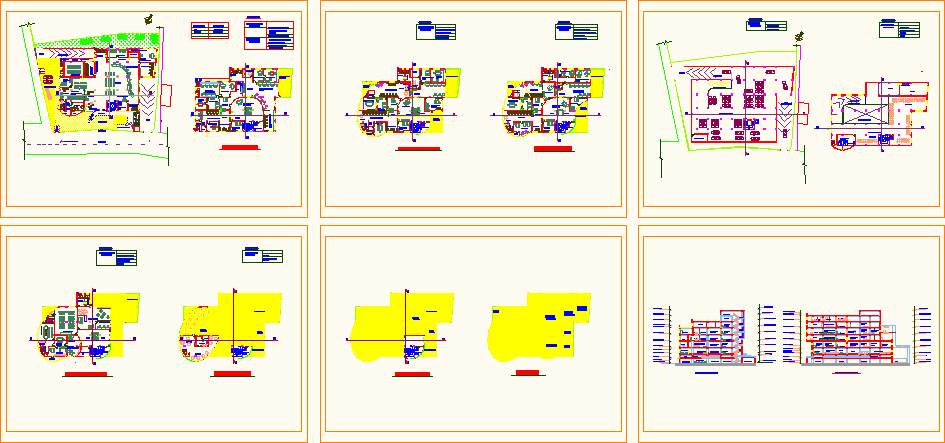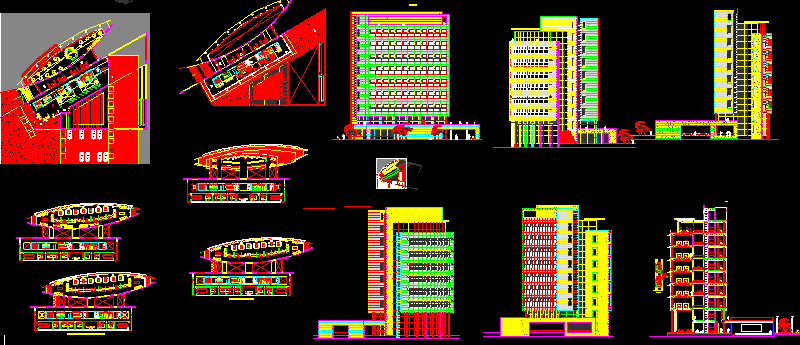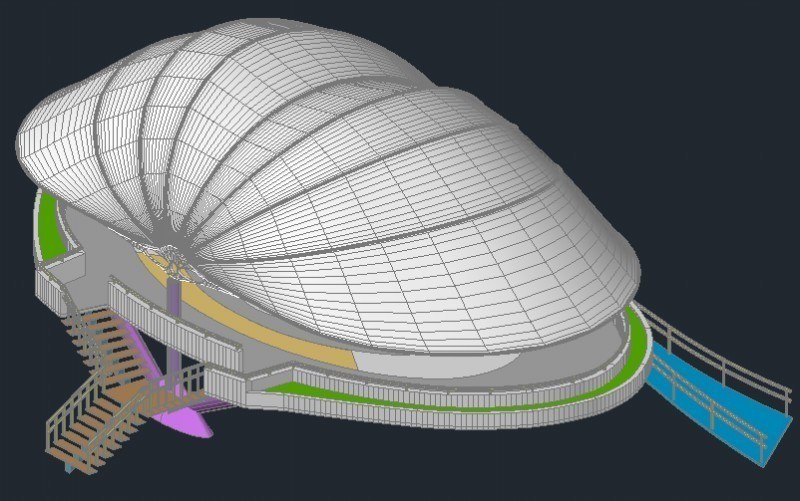Hangar – Largeaircraft DWG Block for AutoCAD
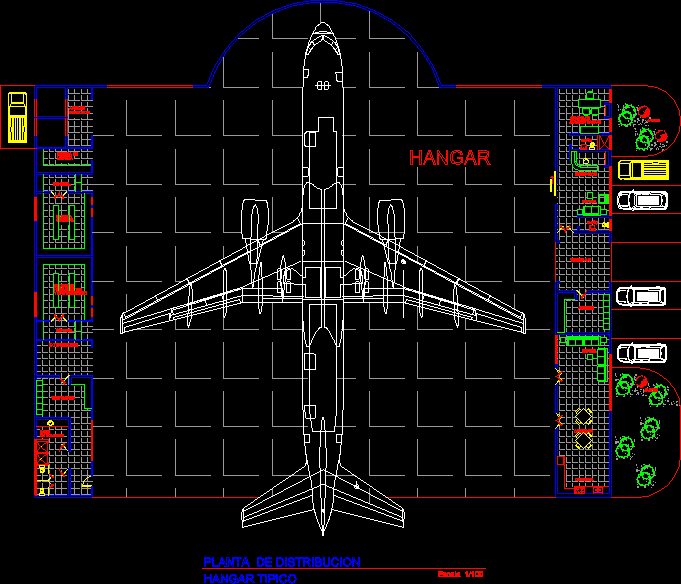
Hangar – Largeaircraft. Plant.
Drawing labels, details, and other text information extracted from the CAD file (Translated from Spanish):
npt, mariano galvez university, faculty of architecture, preliminary project port international port neighborhoods, architectural design workshop vii, contains: perspectives and notes hangar and aviation services in general, contains: elevations hangar and aviation services in general, contains: sections hangar and services aviation in general, dining room, reception, office, administration, garden, wait, bathroom, file, men’s, dressing rooms, area, waste, warehouse, cleaning, warehouse, general, control, tools, hangar, extinguishers, kitchenette, Distribution plant, typical hangar, run door, vestibule, and maintenance, transverse elevations, longitudinal elevations, cross sections, longitudinal sections, general perspectives, notes, contains: hangar furnished floor and aviation services in general, transmittal report :, drawing :, this is a transmittal based on hangar tipico.dwg., files :, root drawing :, hangar tipico.dwg, image jpeg references :, elevacion frontal.jpg, elevation posterior.jpg, autocad plotter configuration file references :, the following files were excluded from the transmittal :, acad.fmp, the following files could not be located :, notes for distribution :, raster image files :, paths may be present on references to raster images. make sure these paths work or that the root drawing is using the correct references., please copy these files to the autocad printer configuration search path directory., the autocad variable fontalt was set to :, please make sure that the variable fontalt is set to this file or an equivalent before opening any drawings. all text styles with missing fonts are automatically set to this font.
Raw text data extracted from CAD file:
| Language | Spanish |
| Drawing Type | Block |
| Category | Cultural Centers & Museums |
| Additional Screenshots |
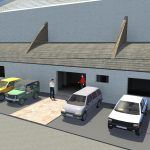   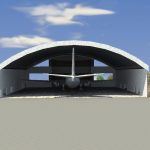  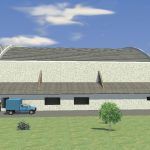 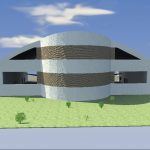 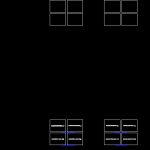  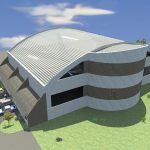 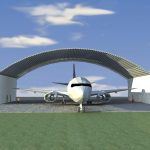 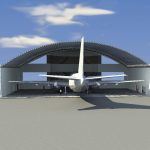   |
| File Type | dwg |
| Materials | Other |
| Measurement Units | Metric |
| Footprint Area | |
| Building Features | Garden / Park |
| Tags | autocad, block, CONVENTION CENTER, cultural center, DWG, hangar, museum, plant |



