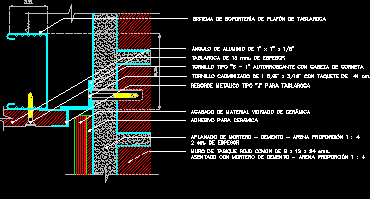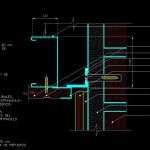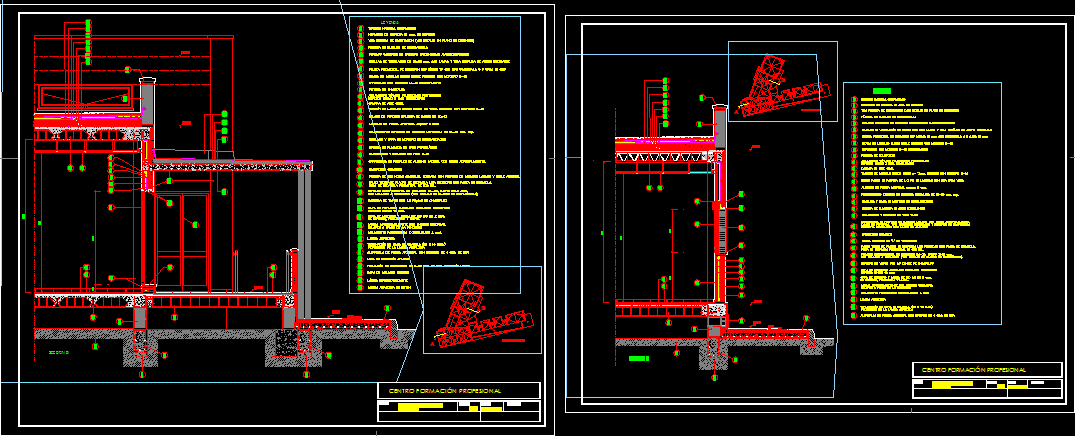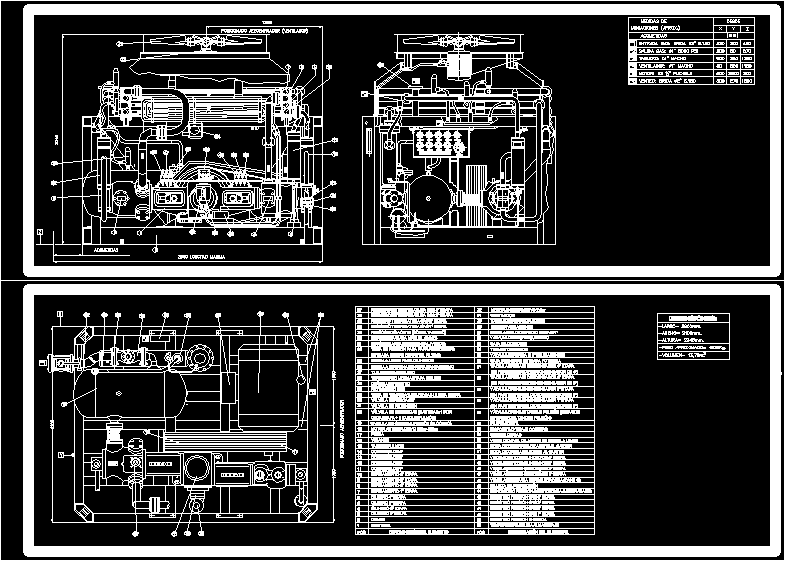Hanging Ceiling DWG Detail for AutoCAD

Detail hanging ceiling badge rock of plaster to wall with ceramic lining
Drawing labels, details, and other text information extracted from the CAD file (Translated from Spanish):
Wall of common red wall of cms., Seated with cement mortar sand proportion, Adhesive for ceramics, Cm. of thickness, Flattened, Ceramic glazing finish, Metal flange type for table cloth, Self tapping screw with horn head, Tablaroca of mm. of thickness, Rotary bolt with cm., Aluminum angle of, Ceiling lamp socket system, Ceiling lamp, Spec notes, execution:, The frame is drawn according to the project plane, Pass ceiling levels on all vertical elements, How columns walls, The pendants should start to end a distance of, Hold the pendants they will be cm., Cm. Of the structural elements, With a minimum of two turns of the pendant, The gutters will tie the pendants cm., The frame is stiffened with tappers, galvanized. The overlaps of the channel will be of, The channel strip will tie the channel with the wire, The ribbon channel will be, The metal strips shall be fixed in gypsum, Transverse by means of monitoring that the head of the, Screw does not penetrate the core by breaking the carton, In joints in conjunction with elements, Control boards should be left in the following cases:, On surfaces with lengths greater than m. in, Which are formed in plan by the geometry of the building, The ceilings will be finished with flange molding, Holes to exit installations must be reformed, Control joints by applying a layer of cm., Of the compound for which the reinforcing tape is placed, To cover screws.
Raw text data extracted from CAD file:
| Language | Spanish |
| Drawing Type | Detail |
| Category | Construction Details & Systems |
| Additional Screenshots |
 |
| File Type | dwg |
| Materials | Aluminum |
| Measurement Units | |
| Footprint Area | |
| Building Features | Car Parking Lot |
| Tags | aluminio, aluminium, aluminum, autocad, badge, ceiling, ceramic, DETAIL, DWG, gesso, gips, glas, glass, hanging, l'aluminium, le verre, lining, mauer, mur, panels, parede, partition wall, plaster, plâtre, rock, vidro, wall |








