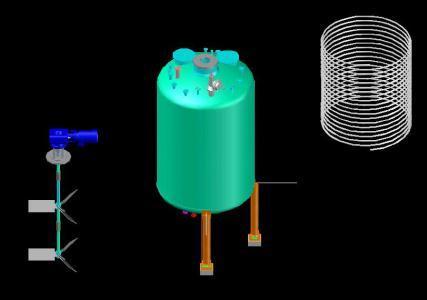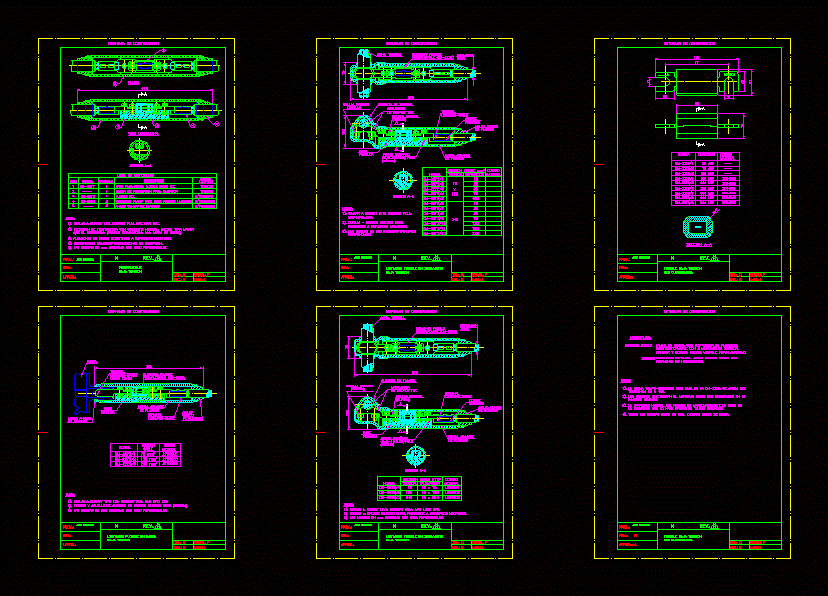Hanging Ceiling DWG Detail for AutoCAD

Detail hanging of ceiling in badge rock of plaster
Drawing labels, details, and other text information extracted from the CAD file (Translated from Spanish):
Mixing flattening layers with expansion joints, M. Center center in both directions, Metal deployed tied with galvanized wire, The grooving channels that are, Galvanized wire pendant, The jack steps will be independently set the slab, Of the brand anahuac lime blue sand, The final finish will be corev type pasta, Dimension saved, The highest level will be with respect to the lowest, The metal frames are formed with profiles each, In all cases where recessed luminaires are fitted,, Screwed Tails, Piping systems pipelines, The resistance of the ceiling is predicted depending on the loads, Which support the blades under which you tend, For the mortar portland cement will be used, In the case of a metallic mezzanine structure, The pendants will be of sole of por, Execution procedure:, Spec notes, False ceiling planing blender, To stand shall be checked, Galvanized wire hangers may be used, To the ceiling metal frames psrs embedded in them units, The unfolded metal all tied together with wire, structural elements
Raw text data extracted from CAD file:
| Language | Spanish |
| Drawing Type | Detail |
| Category | Construction Details & Systems |
| Additional Screenshots |
 |
| File Type | dwg |
| Materials | |
| Measurement Units | |
| Footprint Area | |
| Building Features | Car Parking Lot |
| Tags | aluminio, aluminium, aluminum, autocad, badge, ceiling, DETAIL, DWG, gesso, gips, glas, glass, hanging, l'aluminium, le verre, mauer, mur, panels, parede, partition wall, plaster, plâtre, rock, vidro |








