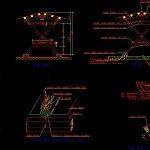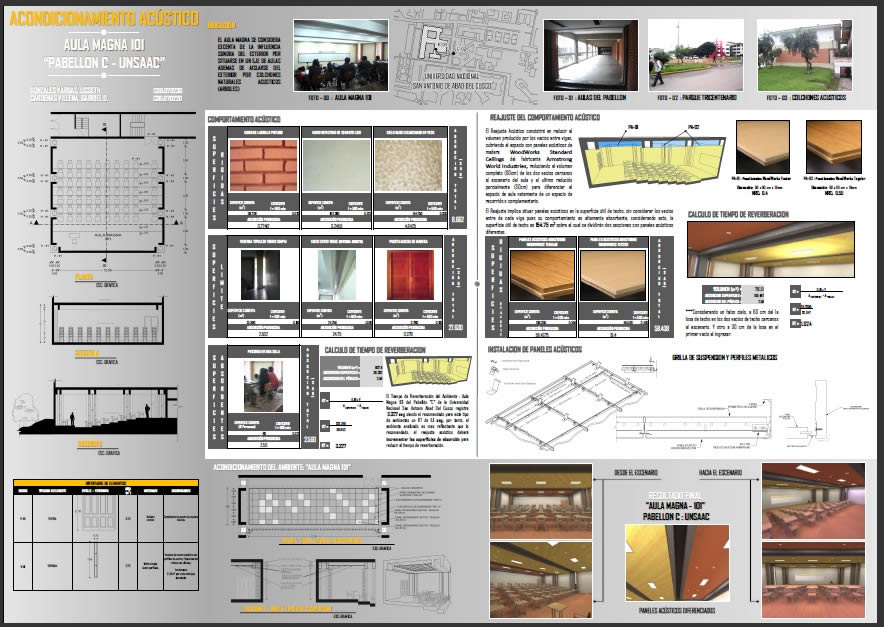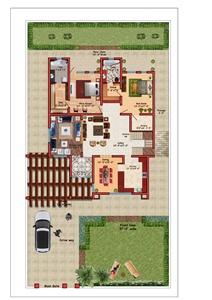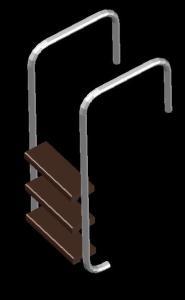Hawker Cubicle DWG Block for AutoCAD
ADVERTISEMENT

ADVERTISEMENT
Hawker Cubicle
Drawing labels, details, and other text information extracted from the CAD file:
front view, top view, side view, bolt grade, purlin, rafter, fixing detail of purlin to rafter, zinc aluminium alloy coated structural steel sheet prepainted, plastic or treated timber packing, metal washer, capping colour similar to sheet hdg, fixing detail of metal sheet to purlin, zinc aluminium min. total on both sides, to architect’s, steel screw, neoprene washer, base steel thickness mm, metal sheet, purlin, details, timber rafter, timber section, timber truss member, galva. metal shoe thick, nos galva. steel rod, with fish end tail, anchored in conc. plug, concrete floor thk, reinf., mass concrete plug, timber truss member, zinc alum sheeting to details, zinc alum ridge capping, bolts grade, timber purlin
Raw text data extracted from CAD file:
| Language | English |
| Drawing Type | Block |
| Category | Acoustic Insulation |
| Additional Screenshots |
 |
| File Type | dwg |
| Materials | Concrete, Plastic, Steel |
| Measurement Units | |
| Footprint Area | |
| Building Features | |
| Tags | acoustic detail, akustische detail, autocad, block, cubicle, details acoustiques, detalhe da acustica, DWG, isolamento de ruido, isolation acoustique, noise insulation, schallschutz |








